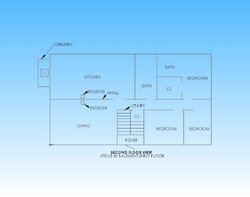I own an 1850 sq ft split level. Right hand half of house is 2 stories. 3 bedroom & 2 baths on top story and utility room & living room with an Osburn 2200 fireplace insert on bottom story rated to heat a 2000 sq ft house. The left half of the house is mid level height between right half 2 stories and includes family room, dining room and kitchen. There is a crawl space on left half and slab on right half of house.
The problem I have is the bottom story room with the insert gets super hot and the rest of the house stays cold. I don't mind a difference in temp, but I can't get the heat to the rest of the house to stop the oil, forced air furnace from kicking on.
I've tried door frame fans in the top of the doorway between the bottom story and mid level to try to get the air flowing. I've also cut a hole in the bottom story ceiling to open up the cold air return to try to use the furnace fan to move the air from the bottom story to the rest of the house. When I did this I closed off the cold air returns in the rest of the house to force the new opening to be the only return used.
The furnace still kicks on in the evenings once the temp gets to below 65 degrees. I have a baby, so I don't want to go down below this temp. It must be 15 to 20 degrees warmer in the bottom story.
Does anyone have any other suggestions? Am I expecting too much from my insert? Does the furnace fan work better than the door jam fans or visa versa?
Thanks!
Eric
The problem I have is the bottom story room with the insert gets super hot and the rest of the house stays cold. I don't mind a difference in temp, but I can't get the heat to the rest of the house to stop the oil, forced air furnace from kicking on.
I've tried door frame fans in the top of the doorway between the bottom story and mid level to try to get the air flowing. I've also cut a hole in the bottom story ceiling to open up the cold air return to try to use the furnace fan to move the air from the bottom story to the rest of the house. When I did this I closed off the cold air returns in the rest of the house to force the new opening to be the only return used.
The furnace still kicks on in the evenings once the temp gets to below 65 degrees. I have a baby, so I don't want to go down below this temp. It must be 15 to 20 degrees warmer in the bottom story.
Does anyone have any other suggestions? Am I expecting too much from my insert? Does the furnace fan work better than the door jam fans or visa versa?
Thanks!
Eric


 I’ve also cut a hole in the bottom story ceiling to open up the cold air return to try to use the furnace fan to move the air from the bottom story to the rest of the house. When I did this I closed off the cold air returns in the rest of the house to force the new opening to be the only return used.
I’ve also cut a hole in the bottom story ceiling to open up the cold air return to try to use the furnace fan to move the air from the bottom story to the rest of the house. When I did this I closed off the cold air returns in the rest of the house to force the new opening to be the only return used.