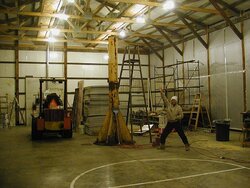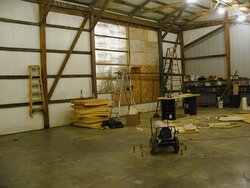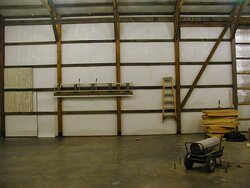Hello everyone. I am preparing to pour concrete (hopefully Friday the 19th) in a 40’x64’x16’wall building I constructed this year. I have 2400 ft of pex and an 8-loop manifold. Grade for the pour is at 5-6” with a larger cavity in the middle to accommodate the base for a 17’ swing jib crane. I have materials to hopefully place 3” of insulation around the edge and 3” under the first 4’ of perimeter and 2” (240-3'x4' used sheets) under the rest. I also have a roll of thin plastic 4’ wide I hope to lay out under the insulation to help as a moisture barrier. On top of the insulation I have steel livestock panels I hope to lay down and secure the pex to. then I hope to go over the top of the pex with a roll of 4' tall fencing as an additional reenforcement to the concrete.
I am open to any thoughts on this project? Most of this build is from used or gathered materials. I have been trying to read as much as possible about hydrionic slab heat and hope my ideas on this work. I just found this forum and wish I had found it a month ago. A couple things I am curious about. How close to the outer wall should the pex be to be efficient? Should the larger deep area around the jib crane be insulated the same as everything else? And could I, or should I omit pex in or around the crane? I hope to rebar this area in a heavy-duty manner. Any and all input on this project would be greatly appreciated. Thank you.
I am open to any thoughts on this project? Most of this build is from used or gathered materials. I have been trying to read as much as possible about hydrionic slab heat and hope my ideas on this work. I just found this forum and wish I had found it a month ago. A couple things I am curious about. How close to the outer wall should the pex be to be efficient? Should the larger deep area around the jib crane be insulated the same as everything else? And could I, or should I omit pex in or around the crane? I hope to rebar this area in a heavy-duty manner. Any and all input on this project would be greatly appreciated. Thank you.


 I tried to incorporate many of the great instructions given by everyone and am very grateful. I wish I had posted this a month ago as I am sure I would have applied more of what you all have provided. I think the pex made it about halfway for a depth. It took 49.5 yards. the crane footprint took up an area of approximately 8'x8'x2' with six 1'x3'x4' concrete slabs obtain courtesy of Illinois DOT. These were cut hi-way portions w/ 7/8" rebar stubs sticking up. I placed them in a random pattern under the footprint area and at adepth of 5' and filled in around them to the 2' depth w/ gravel. then welded rebar from them to my bolt pattern skeleton I made to fasten the jib to. I feel very comfortable with the size; depth; and ballast-weight of this. I insulated only to the edge of this area but did let the vapor barrier run down into the lower depths of the pour area. Oh... I did away w/the thin plastic vapour barrier... traded up to a thicker roll. this I layed below the insulation and then had enough to also cover the insulation befor the steel went down...... Anyway.. It's done. I bought a cast-iron pump, thermostat; controller and expansion chamber; along with 20 gal of Hydronic antifreeze ($60 /5gal pail....sheeeeesh). I hope to start setting that up by the manifold tomorrow. I bought all plastic pex connectors to avoid bimetal corrosion. I only wonder if the plastic connections are any good or am I asking for heartache at the connections to the manifold ,etc.??? will try to keep everyone posted as to progress and then... KNOCK on WOOD.... the efficiency of this project... Thanks everyone for all your support....
I tried to incorporate many of the great instructions given by everyone and am very grateful. I wish I had posted this a month ago as I am sure I would have applied more of what you all have provided. I think the pex made it about halfway for a depth. It took 49.5 yards. the crane footprint took up an area of approximately 8'x8'x2' with six 1'x3'x4' concrete slabs obtain courtesy of Illinois DOT. These were cut hi-way portions w/ 7/8" rebar stubs sticking up. I placed them in a random pattern under the footprint area and at adepth of 5' and filled in around them to the 2' depth w/ gravel. then welded rebar from them to my bolt pattern skeleton I made to fasten the jib to. I feel very comfortable with the size; depth; and ballast-weight of this. I insulated only to the edge of this area but did let the vapor barrier run down into the lower depths of the pour area. Oh... I did away w/the thin plastic vapour barrier... traded up to a thicker roll. this I layed below the insulation and then had enough to also cover the insulation befor the steel went down...... Anyway.. It's done. I bought a cast-iron pump, thermostat; controller and expansion chamber; along with 20 gal of Hydronic antifreeze ($60 /5gal pail....sheeeeesh). I hope to start setting that up by the manifold tomorrow. I bought all plastic pex connectors to avoid bimetal corrosion. I only wonder if the plastic connections are any good or am I asking for heartache at the connections to the manifold ,etc.??? will try to keep everyone posted as to progress and then... KNOCK on WOOD.... the efficiency of this project... Thanks everyone for all your support....

