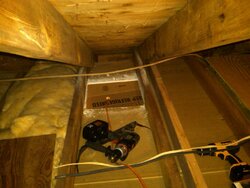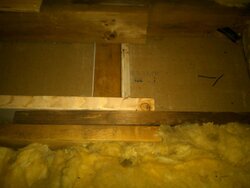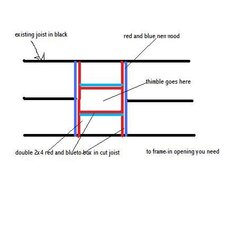Im installing my woodstove and ran into a problem pretty much right off the bat. I have very little space due to a small ranch style house. Ill be putting the stove in the corner of a room and close to the outside wall. very tight, but my problem is the ceiling support box fits between the ceiling joist in the exact spot I want it but it hits the rafter that is on the inside. i want to move box to the right 1 1/2 inches by moving joist to other side of rafter and cut the old one. Can i do this? figured i'd ask here before bringing down the house....
Installation Problem, ceiling joist (Pics)
- Thread starter Manco51
- Start date
-
Active since 1995, Hearth.com is THE place on the internet for free information and advice about wood stoves, pellet stoves and other energy saving equipment.
We strive to provide opinions, articles, discussions and history related to Hearth Products and in a more general sense, energy issues.
We promote the EFFICIENT, RESPONSIBLE, CLEAN and SAFE use of all fuels, whether renewable or fossil.




