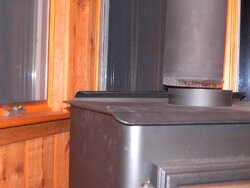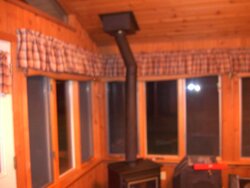I am installing the 13 NC in place of a VC Dutchwest. The flue in the 13 is located in the center of the stove as opposed to the VC which has the flue at the back of the stove. Therefore, the 13 sits closer to the wall and I will have to get the optional side panels but I forgot about the distance between the flue pipe and the window sill which is 21" to the flue pipe instead of the required 24.5". However the sill in question is 3" below the stove(See first picture). The measurement directly across from the flue exceeds the 24.5". Am I ok?
The other thing is I'm not crazy about how the 13 will look tucked so far back to the wall as compared to the VC. Is there anyway to get the flue pipe extended out in the room further? Obviously, I can't cut another hole in the roof and I don't want an unsafe install (see 2nd pic).
Note: I have 6' of double wall pipe running above the roof.
Thanks!
The other thing is I'm not crazy about how the 13 will look tucked so far back to the wall as compared to the VC. Is there anyway to get the flue pipe extended out in the room further? Obviously, I can't cut another hole in the roof and I don't want an unsafe install (see 2nd pic).
Note: I have 6' of double wall pipe running above the roof.
Thanks!



