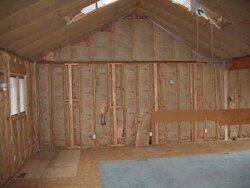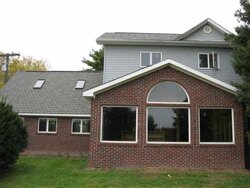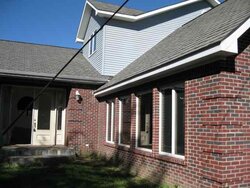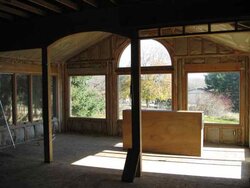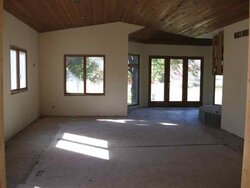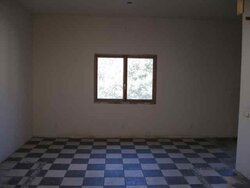Hello everyone, I've been reading on the forum for a little while now, and figured it was time to start asking some questions of my own! First of all, what a fantastic service that you experienced guys are providing for all of us in need of help. I'm so grateful that this forum exists, and there are so many willing contributors. Thanks to all, and especially to the moderators who put forth all the effort!
I've just purchased a house near Lapeer, MI. It's a "new" construction, though incomplete, about 4500 sq. ft. with lots of windows, and 2x4 walls with what will be mostly bat insulation. So right off the bat (sorry pun-haters) I know that efficiency and me don't belong in the same sentence! I figure my two biggest perennial costs will be heating and taxes, and well, I don't figure the taxes are something that I can do too much about.
I've already got 2 LP gas furnaces in the house, which force air into 2 separate zones in the house. In a house with a woodlot, this is not a very satisfying solution to my heating needs. So I've been looking around for other solutions and have gone from thinking about a couple of wood stoves, to a wood furnace, to got-to-have a gasifier, to it-needs-to-be a boiler, etc.
So I would like to keep the forced air heat delivery which is already in place in the house. But I have one furnace and system in more or less a crawl space, while the other one is in my basement proper. So in order to deliver heat to both zones from one furnace/boiler, I think I would need either a shared plenum with a damper system (to preserve the separate heating zones) and basically run air ducts through my access to the crawl space (space is at a premium here), or I could have two separate heat exchangers, one for each zone, and simply run plumbing through this access area. This is one reason why I personally would like a boiler. The other reason is that while I appreciate gasifiers that have controlled burns through a damper system, it seems to me that the most efficient use of the wood and of the boiler is to let the load burn and gasify all the way, and simply store the excess heat in a storage system. This is also one of the most important factors in eliminating the dirty part of the burn, and creosote build-up, as well as minimizing the amount of wood used.
So I personally really don't have any interest in the OWBs. I started by favoring the Charmaster units, and I've looked at Greenwood, the Wood Gun by Alternate Heating, Empyre Elite (my father-in-law really likes this one - side note: it's interesting how he's much more interested in shopping over the phone, while I do most of mine on the internet. hmmmm), Tarm, and it's interesting to observe how many of you experienced posters own EKOs. (I just mean to show I've been doing a little shopping around)
From what I've learned, it seems much better to undersize one's boiler selection than to oversize it. With the size of my house, I really have no clue as to what size it would require. And if I were to undersize it, how much under could I get away with? And speaking of sizing, would storage for a house my size require an inordinate amount? I know that both of these questions relate to how many loads I'd be using everyday. Of course, like anyone, I'd prefer fewer loads. I guess the most intimidating and overwhelming aspect of this whole decision making process is the storage question. I've seen what some of you DIYers have done, and it's quite impressive. I really don't even know where to begin with that, and don't feel like I can commit to a boiler without first addressing storage. Again, I don't want a gasifying boiler if the fans will be off for much of the burns.
Have any of you considered fan motor and circ pump efficiencies as a factor in the decision of your boiler? This site seems to basically rate many of the boilers based almost entirely on the quality of the warranty (which is helpful in that aspect). http://www.hvac-for-beginners.com/wood-boiler-ratings.html
Ok, so that's basically how far I've come in this decision-making process. The more I learn, the more the field seems to open up further to other brands. I think I'm firm now in wanting a gasifying indoor wood boiler, with some sort of storage. Am I headed in the right direction? Can you help me with some tips from what you've learned with storage? If you had to do it all over (who here doesn't ask himself this question) what would you do differently? Are fan/circ pump motor efficiencies relatively negligible in your mind? How important was the quality of the warranty in making your decision to purchase your boiler?
Somehow, I need to get to where I am now, to jumping in with one, and getting it installed. That still seems like a big leap. Thanks in advance for all the input
Acey
I've just purchased a house near Lapeer, MI. It's a "new" construction, though incomplete, about 4500 sq. ft. with lots of windows, and 2x4 walls with what will be mostly bat insulation. So right off the bat (sorry pun-haters) I know that efficiency and me don't belong in the same sentence! I figure my two biggest perennial costs will be heating and taxes, and well, I don't figure the taxes are something that I can do too much about.
I've already got 2 LP gas furnaces in the house, which force air into 2 separate zones in the house. In a house with a woodlot, this is not a very satisfying solution to my heating needs. So I've been looking around for other solutions and have gone from thinking about a couple of wood stoves, to a wood furnace, to got-to-have a gasifier, to it-needs-to-be a boiler, etc.
So I would like to keep the forced air heat delivery which is already in place in the house. But I have one furnace and system in more or less a crawl space, while the other one is in my basement proper. So in order to deliver heat to both zones from one furnace/boiler, I think I would need either a shared plenum with a damper system (to preserve the separate heating zones) and basically run air ducts through my access to the crawl space (space is at a premium here), or I could have two separate heat exchangers, one for each zone, and simply run plumbing through this access area. This is one reason why I personally would like a boiler. The other reason is that while I appreciate gasifiers that have controlled burns through a damper system, it seems to me that the most efficient use of the wood and of the boiler is to let the load burn and gasify all the way, and simply store the excess heat in a storage system. This is also one of the most important factors in eliminating the dirty part of the burn, and creosote build-up, as well as minimizing the amount of wood used.
So I personally really don't have any interest in the OWBs. I started by favoring the Charmaster units, and I've looked at Greenwood, the Wood Gun by Alternate Heating, Empyre Elite (my father-in-law really likes this one - side note: it's interesting how he's much more interested in shopping over the phone, while I do most of mine on the internet. hmmmm), Tarm, and it's interesting to observe how many of you experienced posters own EKOs. (I just mean to show I've been doing a little shopping around)
From what I've learned, it seems much better to undersize one's boiler selection than to oversize it. With the size of my house, I really have no clue as to what size it would require. And if I were to undersize it, how much under could I get away with? And speaking of sizing, would storage for a house my size require an inordinate amount? I know that both of these questions relate to how many loads I'd be using everyday. Of course, like anyone, I'd prefer fewer loads. I guess the most intimidating and overwhelming aspect of this whole decision making process is the storage question. I've seen what some of you DIYers have done, and it's quite impressive. I really don't even know where to begin with that, and don't feel like I can commit to a boiler without first addressing storage. Again, I don't want a gasifying boiler if the fans will be off for much of the burns.
Have any of you considered fan motor and circ pump efficiencies as a factor in the decision of your boiler? This site seems to basically rate many of the boilers based almost entirely on the quality of the warranty (which is helpful in that aspect). http://www.hvac-for-beginners.com/wood-boiler-ratings.html
Ok, so that's basically how far I've come in this decision-making process. The more I learn, the more the field seems to open up further to other brands. I think I'm firm now in wanting a gasifying indoor wood boiler, with some sort of storage. Am I headed in the right direction? Can you help me with some tips from what you've learned with storage? If you had to do it all over (who here doesn't ask himself this question) what would you do differently? Are fan/circ pump motor efficiencies relatively negligible in your mind? How important was the quality of the warranty in making your decision to purchase your boiler?
Somehow, I need to get to where I am now, to jumping in with one, and getting it installed. That still seems like a big leap. Thanks in advance for all the input

Acey


 I like my Garn, but don't think that may be best for your application with air exchangers....
I like my Garn, but don't think that may be best for your application with air exchangers....