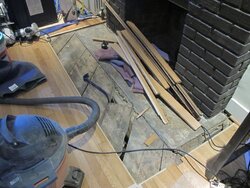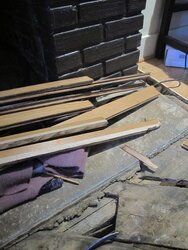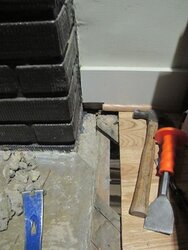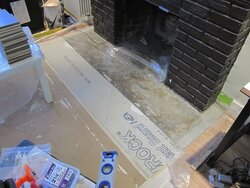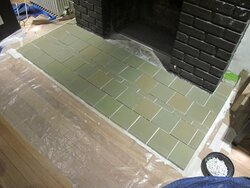We cut out the hardwood today. Please see the attached pictures.
Here is the issue I see now: when they poured the slab, the concrete, in the area directly in front of the the fireplace, has oozed over the wooden joists that frame the slab (please see picture 2). So we cannot butt up the Micore directly to the slab all around. There will be a small area (unfortunately right in front of the insert) where there is wood only covered by a an inch of concrete. My husband thinks that it would not be a problem because if the slab gets heated up, it distributes the heat within itself, so no one area of the slab would get very hot. Plus, he says if the area where the concrete oozes were an issue, then we'd have that issue all around the transition from the slab to the Micore-protected area, because the slab is framed in wood about an inch below the surface (the slab as a whole is 10" thick, but there is wood framing around it - I had a picture of it from below earlier in this thread).
If this transition (and especially the area where the concrete has oozed over the wood) is indeed a problem, the only solution would be to lay the Micore all over the hearth, even the concrete slab. With the concrete backerboard that has to go over that, this strategy would raise the whole hearth 1" higher than we had planned. We are trying to keep the hearth low (and were going to tile directly over the concrete slab), but now I'm debating if we will have a fire safety issue because of the transition between the slab and the Micore-protected area beyond.
I hope what I wrote is not too confusing... I would be very grateful for your thoughts!
Here is the issue I see now: when they poured the slab, the concrete, in the area directly in front of the the fireplace, has oozed over the wooden joists that frame the slab (please see picture 2). So we cannot butt up the Micore directly to the slab all around. There will be a small area (unfortunately right in front of the insert) where there is wood only covered by a an inch of concrete. My husband thinks that it would not be a problem because if the slab gets heated up, it distributes the heat within itself, so no one area of the slab would get very hot. Plus, he says if the area where the concrete oozes were an issue, then we'd have that issue all around the transition from the slab to the Micore-protected area, because the slab is framed in wood about an inch below the surface (the slab as a whole is 10" thick, but there is wood framing around it - I had a picture of it from below earlier in this thread).
If this transition (and especially the area where the concrete has oozed over the wood) is indeed a problem, the only solution would be to lay the Micore all over the hearth, even the concrete slab. With the concrete backerboard that has to go over that, this strategy would raise the whole hearth 1" higher than we had planned. We are trying to keep the hearth low (and were going to tile directly over the concrete slab), but now I'm debating if we will have a fire safety issue because of the transition between the slab and the Micore-protected area beyond.
I hope what I wrote is not too confusing... I would be very grateful for your thoughts!


