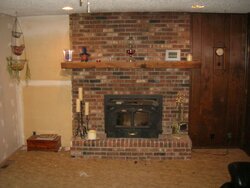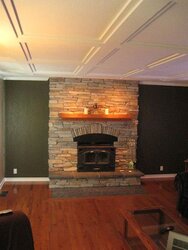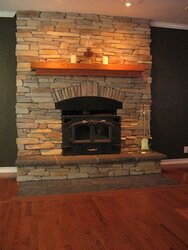I am going crazy trying to figure out how I want to install the new Jotul. Not so much of the install of the stove rather the stone and aesthtic surroundings.
I have 4 options I am running between. So, I will try to explain them best I can and any and all responses are appreciated.
The room is on a concrete slab so I really don't have hearth R value concerns. First, I will be taking out the brick in the front because I need the increased height to fit the F600. I will also be taking the hearth out in the front to get requirements for hearth in front and sides for stove. Not sure on bluestone or sandstone yet. Also, the cabinets will be coming out...wife is not crazy about them and they are not the best quality...look good from a distance, but not really up close.
Option 1 - Run stone up the center of wall, floor to ceiling....about 8 feet wide. Drywall the remaining wall on either side.
Option 2 - Run stone width of wall up to the height of mantel....drywall across top.
Option 3 - Stone the entire wall with mantel width of wall....I am leaning towards this.
On all options, I will need to run the hearth on the bottom across the width of the wall because I don't have wood to match up the floors of where the cabinets will be taken out. The hearth where the cabinets were will not be out as far as the hearth where the stove sits.
I will be using cultured stone veneer. Not sure though on the fieldstone or the ledgestone. I am thinking ledgestone, dry stacked.
I am going to have cans in the ceiling with lights on the wall too.
What may I be overlooking? Anything I have not thought about or might be a problem? Oh, and pool table will be moving to other room.
Thanks for the help.
Going with Option 1 and the firewood holder on the right side.
I have 3 pieces of 24 X 48 bluestone for the hearth. Then I have 2 pieces of 22 X 48 bluestone for either side, which will be raised slightly higher than the center hearth. The firewood holder on the right will have a bluestone mantel and there will be a mantel above stove. Width of stone up the wall will be 7'. Friend who is electrician is coming over tomorrow to run switch for a pairof recessed lights. Center above mantel with hopefully have a TV one day. So, I am building a box from 2x4s to have somewhere to anchor a wall mount. For now, there will be a mantel so that small area will not be stoned. Keep posting pics as I move along.
Any suggestions. I realize my descriptions are not as specific or detailed as they could be...








Tough getting work done with him trying to mimick every single thing I am doing.






Any suggestions? How does it look so far?
I have 4 options I am running between. So, I will try to explain them best I can and any and all responses are appreciated.
The room is on a concrete slab so I really don't have hearth R value concerns. First, I will be taking out the brick in the front because I need the increased height to fit the F600. I will also be taking the hearth out in the front to get requirements for hearth in front and sides for stove. Not sure on bluestone or sandstone yet. Also, the cabinets will be coming out...wife is not crazy about them and they are not the best quality...look good from a distance, but not really up close.
Option 1 - Run stone up the center of wall, floor to ceiling....about 8 feet wide. Drywall the remaining wall on either side.
Option 2 - Run stone width of wall up to the height of mantel....drywall across top.
Option 3 - Stone the entire wall with mantel width of wall....I am leaning towards this.
On all options, I will need to run the hearth on the bottom across the width of the wall because I don't have wood to match up the floors of where the cabinets will be taken out. The hearth where the cabinets were will not be out as far as the hearth where the stove sits.
I will be using cultured stone veneer. Not sure though on the fieldstone or the ledgestone. I am thinking ledgestone, dry stacked.
I am going to have cans in the ceiling with lights on the wall too.
What may I be overlooking? Anything I have not thought about or might be a problem? Oh, and pool table will be moving to other room.
Thanks for the help.
Going with Option 1 and the firewood holder on the right side.
I have 3 pieces of 24 X 48 bluestone for the hearth. Then I have 2 pieces of 22 X 48 bluestone for either side, which will be raised slightly higher than the center hearth. The firewood holder on the right will have a bluestone mantel and there will be a mantel above stove. Width of stone up the wall will be 7'. Friend who is electrician is coming over tomorrow to run switch for a pairof recessed lights. Center above mantel with hopefully have a TV one day. So, I am building a box from 2x4s to have somewhere to anchor a wall mount. For now, there will be a mantel so that small area will not be stoned. Keep posting pics as I move along.
Any suggestions. I realize my descriptions are not as specific or detailed as they could be...
Tough getting work done with him trying to mimick every single thing I am doing.
Any suggestions? How does it look so far?





 Job well done and congrats.
Job well done and congrats.