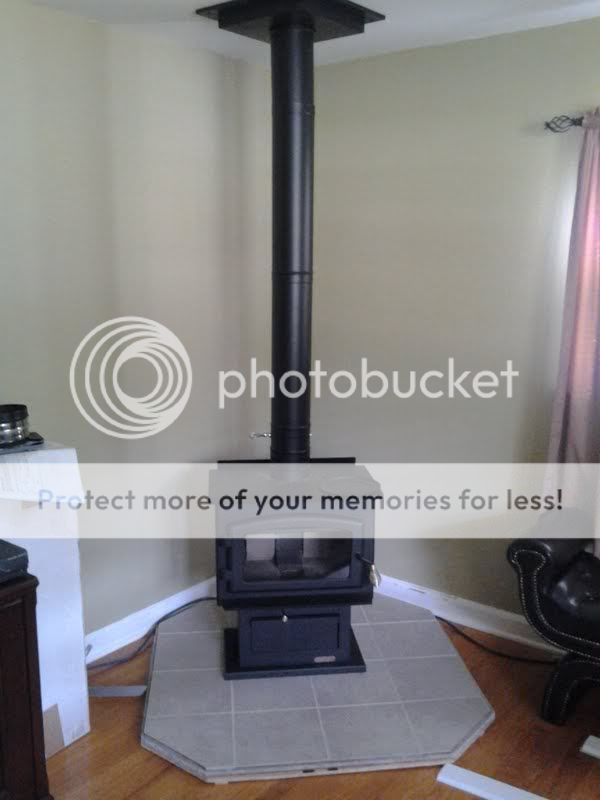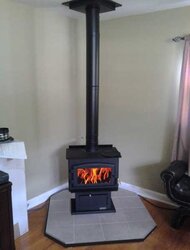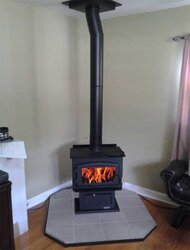Hi everyone,
I have a question in regards to your hearth pads. In the installation guide as well as the advise of the city/town I am going 8" away from the sides and back and 18" off the front. I'm wondering what you guys have done with your pads when you kiddy corner them and cant get the exact measurements as provided by the maufacturer? I ask because I had to move the heater over 3.5" more (instead of the required 24") off of one wall because of a joist in my ceiling, so now I'm not squared up in the corner. This is messing with my plans for my hearth pad.
Have any of you guys/gals had this experience? If so what did you do to resolve this? Use the side further away to store some wood?
Sorry if I start to blab, I'm sure you can tell I'm a complete noobie. I'm kind of a perfectionist and this installation seems to be kicking my butt at the moment.
Thanks for any info, advise or critisism.
Its much appreciated.
Oh, the heater that is going to be installed is just a Drolet Savannah. Got a decent deal and for a first timer thought it was a good choice.
Thanks again %-P
I have a question in regards to your hearth pads. In the installation guide as well as the advise of the city/town I am going 8" away from the sides and back and 18" off the front. I'm wondering what you guys have done with your pads when you kiddy corner them and cant get the exact measurements as provided by the maufacturer? I ask because I had to move the heater over 3.5" more (instead of the required 24") off of one wall because of a joist in my ceiling, so now I'm not squared up in the corner. This is messing with my plans for my hearth pad.
Have any of you guys/gals had this experience? If so what did you do to resolve this? Use the side further away to store some wood?
Sorry if I start to blab, I'm sure you can tell I'm a complete noobie. I'm kind of a perfectionist and this installation seems to be kicking my butt at the moment.
Thanks for any info, advise or critisism.
Its much appreciated.
Oh, the heater that is going to be installed is just a Drolet Savannah. Got a decent deal and for a first timer thought it was a good choice.
Thanks again %-P





