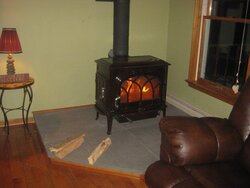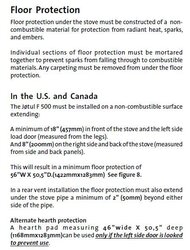I plan to build a hearth pad for the new Jotul Oslo 500 that I will be getting soon. It will be in a corner, the walls are drywall, and the floor is very nice hardwood, which I would like to preserve underneath. It is my understanding that the Jotul Oslo only requires non-combustable floor protection, not any specific R-value?
My current plan is: a layer of 3/4 plywood, one or two(?) layers of durock cement board, then using thinset to attach flat rocks/slabs (2"-3" thick) from a landscaping company. I want to get one big, flat rock that is bigger than the stove, and put that in the center, so the stove is entirely on a single stone. Then break up other stones as needed to fill in the surronding area. I would use 3"-4" oak to trim the edges of the pad, attaching them to the plywood and durock before putting the thinset and stone down, so I can try and get the stone level with the trim. Size will be 6'x6' with the corner cut off at 45 degrees at 3' out from the walls, which should be way more clearance than the stove requires. No plans to do anything with the walls right now.
Does this all sound reasonable? Any advice or criticism? I've never done any cement or tile type work before so this is uncharted territory for me!
My current plan is: a layer of 3/4 plywood, one or two(?) layers of durock cement board, then using thinset to attach flat rocks/slabs (2"-3" thick) from a landscaping company. I want to get one big, flat rock that is bigger than the stove, and put that in the center, so the stove is entirely on a single stone. Then break up other stones as needed to fill in the surronding area. I would use 3"-4" oak to trim the edges of the pad, attaching them to the plywood and durock before putting the thinset and stone down, so I can try and get the stone level with the trim. Size will be 6'x6' with the corner cut off at 45 degrees at 3' out from the walls, which should be way more clearance than the stove requires. No plans to do anything with the walls right now.
Does this all sound reasonable? Any advice or criticism? I've never done any cement or tile type work before so this is uncharted territory for me!




