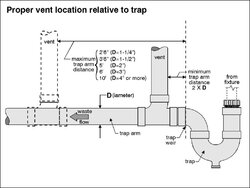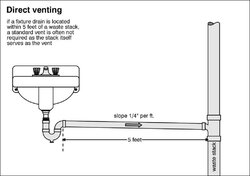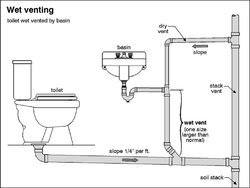I am re-doing the drain line to make it a dual drain for a sink. This is what I have.

The vertical pipe on the right is the vent line, am I too far away to leave the drain line as is or do I need to put a better vent in? I have already drywalled so my only option would be to do something like this inline Shop Keeney Mfg. Co. Studor Mini-Vent Plumbing Vent at Lowes.com or this Shop Keeney Mfg. Co. Black Plumbing Vent at Lowes.com
Any thoughts?
Scott
The vertical pipe on the right is the vent line, am I too far away to leave the drain line as is or do I need to put a better vent in? I have already drywalled so my only option would be to do something like this inline Shop Keeney Mfg. Co. Studor Mini-Vent Plumbing Vent at Lowes.com or this Shop Keeney Mfg. Co. Black Plumbing Vent at Lowes.com
Any thoughts?
Scott




