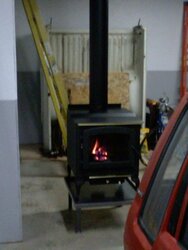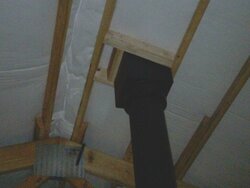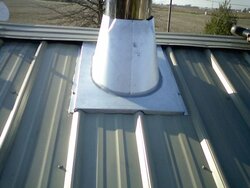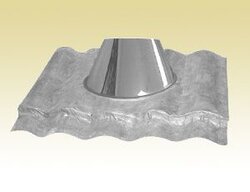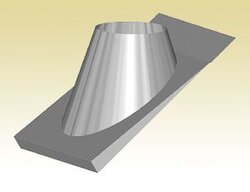I am building a new pole barn shop with metal sides and I want to put my old King heater in there for a little heat. What is going to be the best way to route my pipe and not burn down the whole place and maintain as much heat as I can. I thought about getting out away from the wall a few feet going straight up about 10 feet, putting a 90 in and turning it through the wall then turn up again outside the wall and go up above the ridge height. The shop has 12 feet walls. I really hate to go through the roof because of leaks.
Workshop heater question
- Thread starter jackofalltrades
- Start date
-
Active since 1995, Hearth.com is THE place on the internet for free information and advice about wood stoves, pellet stoves and other energy saving equipment.
We strive to provide opinions, articles, discussions and history related to Hearth Products and in a more general sense, energy issues.
We promote the EFFICIENT, RESPONSIBLE, CLEAN and SAFE use of all fuels, whether renewable or fossil.


