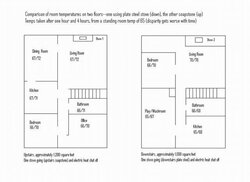OK, to summarize:
1. Air handler should be suspended in attic Yes, or on anti-vibe blocks
2. Solid ducts for the trunk, flexible for 5' or less to each of the rooms Yes. If you run a main trunk down the center of the structure, make sure they use metal duct to spider off of it for your runs, then flex to the ceiling registers. Absolutely NO MORE than 5 ft runs of flex. Do not let them tell you any different, it will not flow enough.
3. All ductwork insulated at R8 or better Yep
4. If doing anything in basement, at least BOTH a return and supply--far enough from each other Yes. Run the idea by your hvac installer and see what they think about placement but minimum 1 of each
5. 2-2.5 ton is about right--to be calculated exactly by HVAC tech Yes, this may change depending on age of your home, how well insulated and air sealed etc. But going off of my quickie estimator, it sounds about right.
6. Make sure installers don't screw things up in the attic/check for leaks, etc. Most definitely. Especially the air leaks. They may bring the duct in already insulated if they make their own ductwork. Make sure they caulk the drive ends and take offs with duct sealant when they have it all together before they tape the insulation seams. Just tell them you want to inspect all duct seams before the insulation wrap is taped at the seams Oh, and make sure the ductwork is insulated on the outside, not the inside. The R-Value is better. Insulation on the inside is more for sound deadening than r-value.
One last thing: does shape/size/placement of vents make a whole lot of difference? I've read vents are usually placed over windows, but one installer said it wouldn't really matter (I'm not sure if it's because he was looking for symmetry with my in-ceiling speakers or because it would have been an easier install, or because he's right). Typically you want to place the supply registers as near as you can to the windows and doors, however, if it is not feasable due to room design, its not going to be detrimental, just get it as close as possible. The biggest thing is to make sure the supply is on one end of the room and the return is on the other. They may try to talk you into 1 or 2 central returns in the hallway and open living areas. That route may be cheaper but it comes at the cost of comfort. You really need a return up high on the wall in every room for a/c to work right. And I would suggest 2 returns and two supplies or one large supply and 2 medium sized returns in the kitchen if you have a heavily used kitchen.
S
PS My in-ceiling speakers (in every room) are round--should I get round vents? If you want. Its more aesthetics (sp?) than anything. Round ductwork flows better than square, I dont think the registers make a difference.



