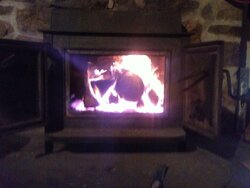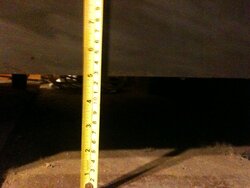I would like to say that I have found a lot of great information searching the forums on this website. I can now say that I am in need of some more specific information and this seems like a good place to find that. I will post some pictures but for now I will enter what information I do have.
Was in the home when I bought it 2 months ago, Chimney is clean (as per inspector)
double door with six trees, "Fisher" across the top.
Door opening width is 17 inches
door opening height is 10.5 inches
depth from the interior back wall(fire brick) to front inside is 20 inches.
baffle/damper (unsure about this) top back center.
I have been burning it and so far no real troubles. seems to burn fast but not sure what fast or slow is for this stove.
now for some pictures...
So what kind of information am I looking for.
Can I update this older stove to burn more efficiently?
Is there anything as seen from these picture that I should or need to do? (repair wise)
What kind of fisher do I actually have?
Any suggestions as to how to load the stove?
Any suggestions as to setting the damper/baffle?
Any suggestions as to setting the door vents?
Any suggestions for overnight burning setup?
Anything I should know that I haven't asked?
Is there anything I should look for or at on this stove to check it?
Sorry for all the questions but I like to know as much as possible about anything I have. I like to know I am using things as efficiently and safely as is possible.
If anyone can provide me with the information I am looking for I have nothing to offer other that mine and my family's gratitude. I thank you ahead of time.
Was in the home when I bought it 2 months ago, Chimney is clean (as per inspector)
double door with six trees, "Fisher" across the top.
Door opening width is 17 inches
door opening height is 10.5 inches
depth from the interior back wall(fire brick) to front inside is 20 inches.
baffle/damper (unsure about this) top back center.
I have been burning it and so far no real troubles. seems to burn fast but not sure what fast or slow is for this stove.
now for some pictures...
So what kind of information am I looking for.
Can I update this older stove to burn more efficiently?
Is there anything as seen from these picture that I should or need to do? (repair wise)
What kind of fisher do I actually have?
Any suggestions as to how to load the stove?
Any suggestions as to setting the damper/baffle?
Any suggestions as to setting the door vents?
Any suggestions for overnight burning setup?
Anything I should know that I haven't asked?
Is there anything I should look for or at on this stove to check it?
Sorry for all the questions but I like to know as much as possible about anything I have. I like to know I am using things as efficiently and safely as is possible.
If anyone can provide me with the information I am looking for I have nothing to offer other that mine and my family's gratitude. I thank you ahead of time.
Attachments
-
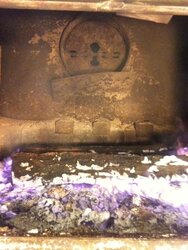 Damper closed fisher.jpg58.5 KB · Views: 506
Damper closed fisher.jpg58.5 KB · Views: 506 -
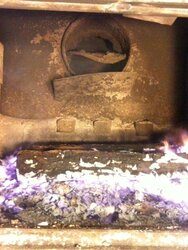 damper open fisher.jpg62.4 KB · Views: 501
damper open fisher.jpg62.4 KB · Views: 501 -
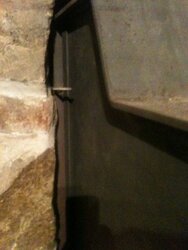 Damper-fisher.jpg38.3 KB · Views: 512
Damper-fisher.jpg38.3 KB · Views: 512 -
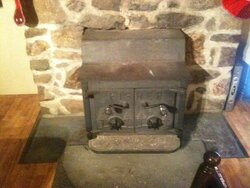 Front-fisher.jpg53.5 KB · Views: 493
Front-fisher.jpg53.5 KB · Views: 493 -
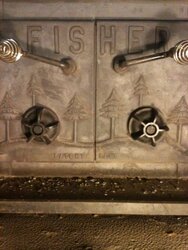 doors fisher closed.jpg50.4 KB · Views: 486
doors fisher closed.jpg50.4 KB · Views: 486 -
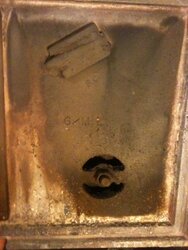 inside left door fisher.jpg48.5 KB · Views: 521
inside left door fisher.jpg48.5 KB · Views: 521 -
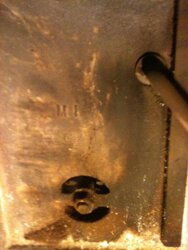 inside right door fisher.jpg41.5 KB · Views: 496
inside right door fisher.jpg41.5 KB · Views: 496 -
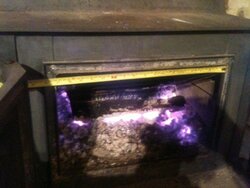 door width full pic.jpg42.7 KB · Views: 491
door width full pic.jpg42.7 KB · Views: 491



