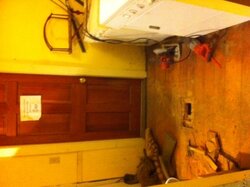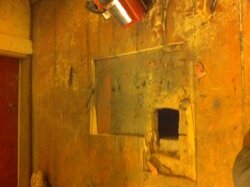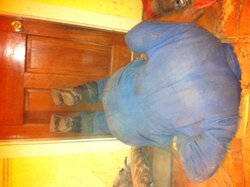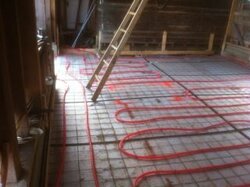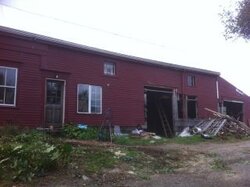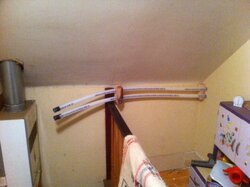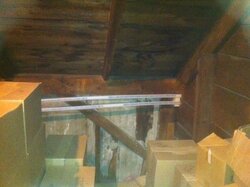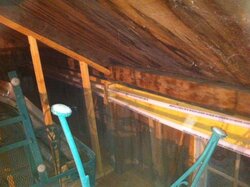So I thought I could put cutting edge technology into a 160 year old house......
It appears I have hit a major snag with my Eko60 installation. Nope, it's not the boiler, the boiler room, the chimney or the storage. It's not the pumps, the plumbing or the electrical. It is a number of granite blocks.
I guess my house was added on to multiple times in it's first 50 years or so. What was a porch became a kitchen. Then the new porch became a bigger kitchen and finally the porch/summer kitchen was joined up to the barn just before the turn of the century.
My plan, all along has been to run the pipes between the middle of the attached barn through, under the workroom and kitchen, into the cellar under the main, oldest part of the house. I can crawl--barely & with great trouble and fear--from the cellar to under the kitchen. I can crawl from the barn under the workroom to the edge of the kitchen/summer kitchen/porch. BUT---I can't get through about 8 feet between the two. Not only is there a deep & wet. old abandoned well under the summer kitchen/porch--which has been a laundry area for the last 40 years; there is a granite block foundation in the way. Now I am hosed. I have no easy, clear access through from one are of the house to the other.
In my original, and flawed plan, I figured I could fit some wiring and a 4" conduit the whole length of the project. I knew I could see almost from one end to the other....sort of....I've now found out this is hardly a straight line. Somewhere along the line I realized that I 1)shouldn't run 2 1-1/4" pex lines in a 4" pipe due to insulation factor and heat loss, etc. and 2) that this would be really hard to insulate well with foam anyway. Yesterday, my plan was to create a wooden trough of sorts to run the pipe in, and then fill that with foam, giving me a nice 6x6 block, 100ft long of insulated pipe with good separation between supply & return. After 4 hours of crawling around under the house today, this is truly a pipe dream......
I even took to cutting exploratory holes in the floor to see under the house where I could not reach....
Now I am stumped. I have packed it in for the day with a sore back and dim mind. I almost had myself convinced that I could do the wooden trough run from the slab at the barn/boiler room--I'm stuck there with 20ft of 4" pipe to run the supply & return lines in (unless I run the supply in it alone and find some way to run the return back in through the room)..... Then I would have to drill through a couple of beams and run the pipes along the underside of the kitchen floor and use r-21 batts in the joist space. This might be do-able, but I would have to drill 2-3 6"beams and several joists with 1-1/2" holes. I'm not really a fan of that as these beams and joists are older than any of us alive......
Has anyone run into anything like this before? How have people solved their non-buried in the ground, long-distance supply & return piping?? Are my insulation ideas whack?
It appears I have hit a major snag with my Eko60 installation. Nope, it's not the boiler, the boiler room, the chimney or the storage. It's not the pumps, the plumbing or the electrical. It is a number of granite blocks.
I guess my house was added on to multiple times in it's first 50 years or so. What was a porch became a kitchen. Then the new porch became a bigger kitchen and finally the porch/summer kitchen was joined up to the barn just before the turn of the century.
My plan, all along has been to run the pipes between the middle of the attached barn through, under the workroom and kitchen, into the cellar under the main, oldest part of the house. I can crawl--barely & with great trouble and fear--from the cellar to under the kitchen. I can crawl from the barn under the workroom to the edge of the kitchen/summer kitchen/porch. BUT---I can't get through about 8 feet between the two. Not only is there a deep & wet. old abandoned well under the summer kitchen/porch--which has been a laundry area for the last 40 years; there is a granite block foundation in the way. Now I am hosed. I have no easy, clear access through from one are of the house to the other.
In my original, and flawed plan, I figured I could fit some wiring and a 4" conduit the whole length of the project. I knew I could see almost from one end to the other....sort of....I've now found out this is hardly a straight line. Somewhere along the line I realized that I 1)shouldn't run 2 1-1/4" pex lines in a 4" pipe due to insulation factor and heat loss, etc. and 2) that this would be really hard to insulate well with foam anyway. Yesterday, my plan was to create a wooden trough of sorts to run the pipe in, and then fill that with foam, giving me a nice 6x6 block, 100ft long of insulated pipe with good separation between supply & return. After 4 hours of crawling around under the house today, this is truly a pipe dream......
I even took to cutting exploratory holes in the floor to see under the house where I could not reach....
Now I am stumped. I have packed it in for the day with a sore back and dim mind. I almost had myself convinced that I could do the wooden trough run from the slab at the barn/boiler room--I'm stuck there with 20ft of 4" pipe to run the supply & return lines in (unless I run the supply in it alone and find some way to run the return back in through the room)..... Then I would have to drill through a couple of beams and run the pipes along the underside of the kitchen floor and use r-21 batts in the joist space. This might be do-able, but I would have to drill 2-3 6"beams and several joists with 1-1/2" holes. I'm not really a fan of that as these beams and joists are older than any of us alive......
Has anyone run into anything like this before? How have people solved their non-buried in the ground, long-distance supply & return piping?? Are my insulation ideas whack?


