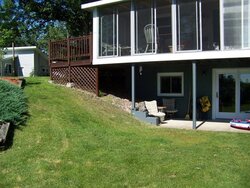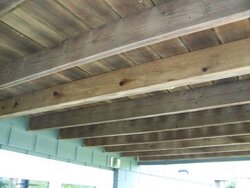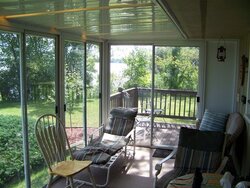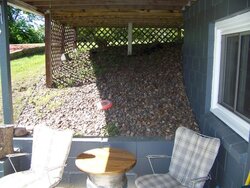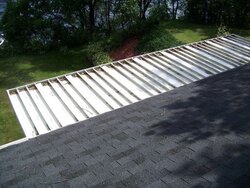I'm looking to insulated the floor of my 3 season porch. Underneath I have 2x6 joists 16" on center. If I use the 3 1/2" batts there would be about a 2" gap between the insulation and floor. Is there a problem with this gap or should I just go with the 6 1/4" batts and squish them into the 5 1/2" space of the 2x6's? Menards sells the 3 1/2" batts with a foil face vapor barrier that I'm thinking would be a good idea since the porch is exposed underneath but I couldn't find anything thicker with that foil face. I guess I could go with thicker insulation and make my own vapor barrier but isn't dead air space a good insulator as well?
3 1/2" Insulation Batts For 2x6 Construction?
- Thread starter Todd
- Start date
-
Active since 1995, Hearth.com is THE place on the internet for free information and advice about wood stoves, pellet stoves and other energy saving equipment.
We strive to provide opinions, articles, discussions and history related to Hearth Products and in a more general sense, energy issues.
We promote the EFFICIENT, RESPONSIBLE, CLEAN and SAFE use of all fuels, whether renewable or fossil.
You are using an out of date browser. It may not display this or other websites correctly.
You should upgrade or use an alternative browser.
You should upgrade or use an alternative browser.
- Status
- Not open for further replies.
TK-421
Member
I you're worried about moisture you could use the plastic or foam vapor chutes stapled under the floor. Then put your batts under that. Anything is going to help nothing.
I'd also consider making a home for critters. We have that issue with mice. They love to make nests in our batts. One reason we are spraying in foam next week.
I'd also consider making a home for critters. We have that issue with mice. They love to make nests in our batts. One reason we are spraying in foam next week.
semipro
Minister of Fire
The air gap is bad. Because the fiberglass is not an air barrier it will allow cold air to contact the subfloor. It sounds like you should have batts installed with the facing towards, and in contact with the floor (assuming you live in a colder rather than hotter region). You should also install a sealed air barrier under the floor joists to prevent air intrusion into the insulation.
Or you could have spray foam installed under the subfloor which will provide both the air barrier and thermal insulation. You would still need to cover it somehow as UV, even reflected UV, will damage it with time. It can be painted.
A third option is called "flash and batt" where a thin layer of foam is installed and then batt insulation is added.
As a forth option you could install sheathing of some sort under the joists and then fill the space with dense packed cellulose which will both seal and provided thermal insulation.
Or you could have spray foam installed under the subfloor which will provide both the air barrier and thermal insulation. You would still need to cover it somehow as UV, even reflected UV, will damage it with time. It can be painted.
A third option is called "flash and batt" where a thin layer of foam is installed and then batt insulation is added.
As a forth option you could install sheathing of some sort under the joists and then fill the space with dense packed cellulose which will both seal and provided thermal insulation.
Jaugust124
Feeling the Heat
Todd said:Is there a problem with this gap or should I just go with the 6 1/4" batts and squish them into the 5 1/2" space of the 2x6's?
I am by no means experienced in this sort of thing, so please take anything I say with a grain of salt. I have always heard that you are not supposed to squish down fiberglass insulation, it loses its r-value. How about going with the smaller batts and top off the last few inches with cellulose? I have read and heard that cellulose can be put on top of batts, so this may be an option to maximize your r-value.
jdinspector
Feeling the Heat
I agree with Semipro. You have to have the vapor retarder (towards the heated side) touching the surface of the floor. You'll trap cold air in the 2" gap.
Semipro gave some great advice. Are you in a hurry to get this done? You could look at a place like www.tigerfoam.com and buy a DIY foam kit. Foam comes in open and closed cell, so it would fit whatever application you need.
If you have time, do a little readin at Dr. Joe Lstiburek's website (www.joelstiburek.com) He is pre-eminent in the field of insulation, weather barriers, etc. You may have to look around for his articles on insulation and vapor retarders, but it's important stuff.
Semipro gave some great advice. Are you in a hurry to get this done? You could look at a place like www.tigerfoam.com and buy a DIY foam kit. Foam comes in open and closed cell, so it would fit whatever application you need.
If you have time, do a little readin at Dr. Joe Lstiburek's website (www.joelstiburek.com) He is pre-eminent in the field of insulation, weather barriers, etc. You may have to look around for his articles on insulation and vapor retarders, but it's important stuff.
smokinj
Minister of Fire
Use insulation already with vapor barrier turn in the right direction Make sure space vents in summer.
Hass
Minister of Fire
Jaugust124 said:Todd said:Is there a problem with this gap or should I just go with the 6 1/4" batts and squish them into the 5 1/2" space of the 2x6's?
I am by no means experienced in this sort of thing, so please take anything I say with a grain of salt. I have always heard that you are not supposed to squish down fiberglass insulation, it loses its r-value. How about going with the smaller batts and top off the last few inches with cellulose? I have read and heard that cellulose can be put on top of batts, so this may be an option to maximize your r-value.
This is true.
However...
If you squish 6 1/4" Insulation, yes you'll get less insulation value than if it were the full 6 1/4"... But it will still be more than 3 1/2" of insulation.
There's calculators somewhere around here. It's not like the second you squish it, your R value falls to 0... It's just not as effective as if it were the full thickness.
Home depot and lowes usually sell R-19 batts that are 5 1/2" if you are close to one of those stores.
Hass said:Home depot and lowes usually sell R-19 batts that are 5 1/2" if you are close to one of those stores.
Exactly, r-19 is meant for 2x6 framing.
+1 on squish
you wouldn't want to go overboard on squishing and try to do say 6-1/2 on 2x4 studs.
3 season porch is outdoor exposed ?
you're putting up something to keep animals out ?
I did my bulkhead entrance to my basement (wood with a regular entrance door) ten years ago , but I now have found the mice enjoyed it as much as me. I've also found they tunnel through cellulose.
Foam is starting to sound real good to me.
you wouldn't want to go overboard on squishing and try to do say 6-1/2 on 2x4 studs.
3 season porch is outdoor exposed ?
you're putting up something to keep animals out ?
I did my bulkhead entrance to my basement (wood with a regular entrance door) ten years ago , but I now have found the mice enjoyed it as much as me. I've also found they tunnel through cellulose.
Foam is starting to sound real good to me.
O
oldspark
Guest
You can do that and end up with a R factor higher than the normal amount of insulation in 4 inch walls but less than the 6 inch walls.billb3 said:+1 on squish
you wouldn't want to go overboard on squishing and try to do say 6-1/2 on 2x4 studs.
3 season porch is outdoor exposed ?
you're putting up something to keep animals out ?
I did my bulkhead entrance to my basement (wood with a regular entrance door) ten years ago , but I now have found the mice enjoyed it as much as me. I've also found they tunnel through cellulose.
Foam is starting to sound real good to me.
ssupercoolss
Member
i built (with lots of help) a similar room on piers off the side of my moutain house. i used 2 X 10 floor joists, so i think i had something like R-25....whatever you use with 2 X 10's. fastened up the insulation with the wire thngs, and then covered the insulation with vinyl soffet material, some like every other piece or 2 was the vented kind. this was what the building inspector wanted to see. right or wrong, i have no idea, but i wasnt getting a C.O. without it.
Thanks for the info guys. I think I'm just going to use the 6 1/4" batt and install some wood siding underneath to hold it all up and keep the critters out. I looked into having spray foam and they want $800. I can do it a lot cheaper with batt insulation. Here are a couple pics of the porch. I'm also going to turn this from a 3 season to 4 season porch next Spring.
Attachments
gpcollen1
Minister of Fire
If you are moving to a 4 season room, definitely get the insulation for 2x6. You need to do a few more things too...
- Since the underside is accessible, seal and gaps or cracks with caulk or spray foam insulation. I like the fire caulk for cracks like this because it dries hard and does a great job.
- definitely need a vapor barrier so make sure those batts have it. Good thing is if those bays are spaced properly, the batts may stay put rather nicely. If not, you need to prop them up with those metal pieces...
- When you close the insulation in, again make sure you caulk any gaps and all seams to make it wind proof. It will make a difference in the long run...
- Since the underside is accessible, seal and gaps or cracks with caulk or spray foam insulation. I like the fire caulk for cracks like this because it dries hard and does a great job.
- definitely need a vapor barrier so make sure those batts have it. Good thing is if those bays are spaced properly, the batts may stay put rather nicely. If not, you need to prop them up with those metal pieces...
- When you close the insulation in, again make sure you caulk any gaps and all seams to make it wind proof. It will make a difference in the long run...
Another question, I have 4x4's holding this porch up, if I add some extra weight up there with double pane insulated windows and an insulated roof should those 4x4's be replaced with 6x6 posts? How do you know how much weight is too much for those 4x4's?
semipro
Minister of Fire
Todd, what comprises the flooring in your room? From below it looks like deck boards, from above maybe carpet? Is there anything in between?
I'd be concerned about the amount of support your deck currently has. I'd either add additional supports or replace existing supports with 6x6s but I'm basing that on a seat of the pants feeling, not engineering. Maybe you could get some advice from a local building inspector, or hire an engineer.
Since a good portion of the room's weight is supported by the ledger board I'd make darned sure it was tied in properly with bolts as is now required by code.
I think you could do a lot better than just installing FG batts and a cover under you room for about the same cost and effort by going with dense packed cellulose. You can do it yourself easily with the setup you have by buying the stuff at a big box and using their machine to blow it in, probably rental-free.
If you just have carpet over the deck boards without some sort of infiltration barrier I think you'd really regret going with batts later. The facing on the batts you plan to install will not air seal that floor adequately.
I'd be concerned about the amount of support your deck currently has. I'd either add additional supports or replace existing supports with 6x6s but I'm basing that on a seat of the pants feeling, not engineering. Maybe you could get some advice from a local building inspector, or hire an engineer.
Since a good portion of the room's weight is supported by the ledger board I'd make darned sure it was tied in properly with bolts as is now required by code.
I think you could do a lot better than just installing FG batts and a cover under you room for about the same cost and effort by going with dense packed cellulose. You can do it yourself easily with the setup you have by buying the stuff at a big box and using their machine to blow it in, probably rental-free.
If you just have carpet over the deck boards without some sort of infiltration barrier I think you'd really regret going with batts later. The facing on the batts you plan to install will not air seal that floor adequately.
Good advice semipro. The porch has indoor outdoor caprpet on top of some thin plywood over the deck boards. I had the same guy that installed this porch back in the early 90's come out and give me a bid on a 4 season porch and he said the posts were fine for some extra weight but I don't know if I feel the same, I'll have to look into it further. You also have to figure in the weight from people sitting out there.
Jaugust124
Feeling the Heat
House looks similar to my set up. We had a deck added to our existing 8'x20' screened-in porch a couple years ago. The porch was being held up with 4"x4"s and the builder thought these were inadequate. He tied the deck in with 3 2"x12"s bolted to the existing screened in porch. All sitting on top of 6"x6"s. This provided good structural support to the new deck and the existing porch. Better to over build a bit than to underbuild and have problems later. The extra cost of the 6'x6's will be worth it. Think about it this way: What's the downside of adding the 6"x6"s? Spending a few more bucks on materials and labor? As someone else mentioned, get another opinion from a reputable builder.
Save the 4"x4"s you remove, they're good for stacking wood on.
Save the 4"x4"s you remove, they're good for stacking wood on.
- Status
- Not open for further replies.
Similar threads
- Replies
- 5
- Views
- 682
- Replies
- 31
- Views
- 2K
- Replies
- 5
- Views
- 397
- Replies
- 9
- Views
- 328
- Replies
- 2
- Views
- 531


