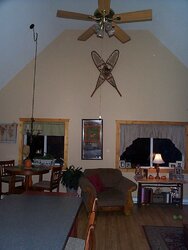I am about to begin installing my "new to me" stove and can't decide the best way to gain access to the attic space.
My house has a 12/12 pitch vaulted (cathedral) ceiling with collar ties installed which creates an 8' wide flat ceiling at about 18' from the floor in the living area and 8' in the loft. This creates an "attic" which runs the length of the house with about 3.5' of headroom.
There is no access at all for the attic space and I need to frame for the ceiling box, etc. I could create one in the loft about 20'-30' away from the penetration point, but I am not sure if i want to look at an access panel if I don't have to, and not knowing the insulation situation i may be wading through a lot of blown-in and disturbing the insulation envelope. The ceiling support box is about 12" square so my butt certainly won't fit through that hole. The only other way would be to remove a 20' long metal roof sheet, cut the sheathing and come in from the roof.
The stove will sit where the chair is in the picture below... you can see the flat ceiling above which creates the attic floor>
Thanks in advance-
Dave
My house has a 12/12 pitch vaulted (cathedral) ceiling with collar ties installed which creates an 8' wide flat ceiling at about 18' from the floor in the living area and 8' in the loft. This creates an "attic" which runs the length of the house with about 3.5' of headroom.
There is no access at all for the attic space and I need to frame for the ceiling box, etc. I could create one in the loft about 20'-30' away from the penetration point, but I am not sure if i want to look at an access panel if I don't have to, and not knowing the insulation situation i may be wading through a lot of blown-in and disturbing the insulation envelope. The ceiling support box is about 12" square so my butt certainly won't fit through that hole. The only other way would be to remove a 20' long metal roof sheet, cut the sheathing and come in from the roof.
The stove will sit where the chair is in the picture below... you can see the flat ceiling above which creates the attic floor>
Thanks in advance-
Dave


