Okay, I need to add a roof on this 5 x 8 wood crib for seasoned storage. It has 2x6 pt joists, but only 2x4 posts. I was thinking of sistering another 2x4 to the posts, and putting in an OSB floor. I'm planning a pretty radical slope, both to catch wind and shed snow. It has a lot of taller trees over it so not alot of snow will accumulate.
Should I approach the roof as a house roof?
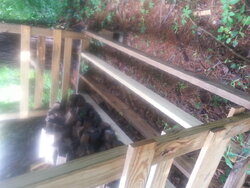
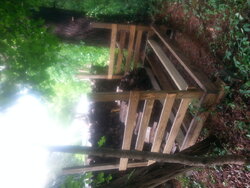
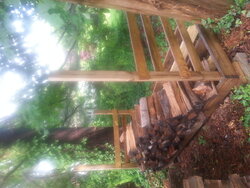
Should I approach the roof as a house roof?



Last edited by a moderator:


 ) then nail the three stringers (8 footers or 93-1/2 inches whatever fits ) between them.
) then nail the three stringers (8 footers or 93-1/2 inches whatever fits ) between them.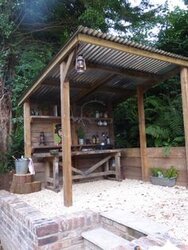
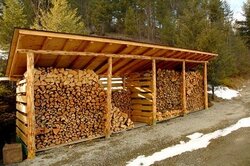
 FIL had a porch off the back of the house that used the composite panels - sprung a leak after only a couple of years. It was tough chasing down the source of the leak. Your shed roof would be significantly smaller but with it being under trees, I would think steel would hold up better to the potential of branches dropping from above.
FIL had a porch off the back of the house that used the composite panels - sprung a leak after only a couple of years. It was tough chasing down the source of the leak. Your shed roof would be significantly smaller but with it being under trees, I would think steel would hold up better to the potential of branches dropping from above.