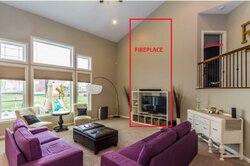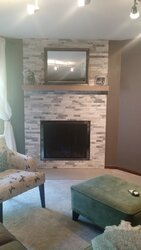Hi Everyone,
This is my first time posting on here so I appreciate any help that can be provided.
I am looking at purchasing a new home. It does not currently have a fireplace in it but has a large living room with high ceilings so I would like to add a floor to ceiling stone gas fireplace (see attached picture). The wall I want to put it on is an interior wall. On the other wide of the wall are a bedroom and a finished basement. Directly below the fireplace though is an unfinished basement.
My question is how big of a project (time, $$) would it be to add a gas fireplace (preferably vented instead of vent free). I am assuming I would need to vent up through the roof since it is not on an exterior wall.
I am just trying to gauge what I am getting myself into.
Thanks
Mike
This is my first time posting on here so I appreciate any help that can be provided.
I am looking at purchasing a new home. It does not currently have a fireplace in it but has a large living room with high ceilings so I would like to add a floor to ceiling stone gas fireplace (see attached picture). The wall I want to put it on is an interior wall. On the other wide of the wall are a bedroom and a finished basement. Directly below the fireplace though is an unfinished basement.
My question is how big of a project (time, $$) would it be to add a gas fireplace (preferably vented instead of vent free). I am assuming I would need to vent up through the roof since it is not on an exterior wall.
I am just trying to gauge what I am getting myself into.
Thanks
Mike



