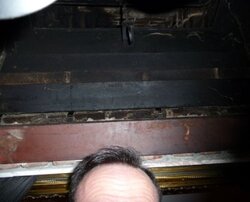Hi again,
Being new to fireplaces and wood inserts, I need your opinions and ideas on a firebox repair I'm going to make.
In the home we just bought, I noticed that there is a 2"-3" x 33" gap in the firebox's ceiling immediately behind the facing brick (and about 10" in front of the damper.
Since I'm installing a wood insert with a dedicated full-length chimney liner, I guess I don't need to repair it, but I'd like to fix it.
(The one and only time I used the fireplace, a good amount of smoke went up that gap and started coming out the ashbox in the fireplace on the floor immediately above it).
I was thinking of pushing in some rolled metal lattice in the gap and apply regular brick mortar to it.
QUESTIONS:
1) Is regular brick mortar sufficient and will it withstand the high temps 10-12" above the wood insert?
- Or must I use refractory cement?
- Since I'll probably have "gobs" of mortar > 1/8" max thickness for refractory cement (per label), I was thinking regular brick mortar might be better, but I don't know if regular mortar withstands high heat hanging from a firebox ceiling.
2) I don't trust my drilling/anchoring skills in masonry... Is rolled lattice without anchoring, held in only by the mortar sufficient?
Thanks again for your help,
Jim
Being new to fireplaces and wood inserts, I need your opinions and ideas on a firebox repair I'm going to make.
In the home we just bought, I noticed that there is a 2"-3" x 33" gap in the firebox's ceiling immediately behind the facing brick (and about 10" in front of the damper.
Since I'm installing a wood insert with a dedicated full-length chimney liner, I guess I don't need to repair it, but I'd like to fix it.
(The one and only time I used the fireplace, a good amount of smoke went up that gap and started coming out the ashbox in the fireplace on the floor immediately above it).
I was thinking of pushing in some rolled metal lattice in the gap and apply regular brick mortar to it.
QUESTIONS:
1) Is regular brick mortar sufficient and will it withstand the high temps 10-12" above the wood insert?
- Or must I use refractory cement?
- Since I'll probably have "gobs" of mortar > 1/8" max thickness for refractory cement (per label), I was thinking regular brick mortar might be better, but I don't know if regular mortar withstands high heat hanging from a firebox ceiling.
2) I don't trust my drilling/anchoring skills in masonry... Is rolled lattice without anchoring, held in only by the mortar sufficient?
Thanks again for your help,
Jim


