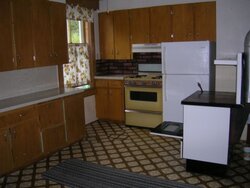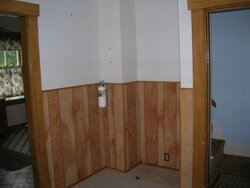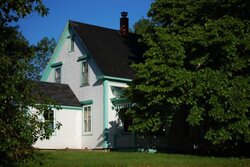Hi Folks,
Sorry in advance, for the long post. Put in a PE Pacific inset and liner a couple of year back, and got alot of great advice and info here. Very happy with the PE.
Now, the wife and I have bought an old (100 year old) balloon framed house to use as a summer house / cottage, and will also use it in the spring and fall, so we want to upgrade the fire burner!
To start off, there is an old (likely orginal chimney, that is no longer in use, that has a new chimey build right next to it (sistered) all the way from basement cleanout to roof (old chimney no longer goes through roof).
- new chimney (maybe 30 - 50 years old) is in good shape, and is unlined (no clay liner), so I have bought a 6" rigid liner kit and sections.
- Existing flue is 8x8" ID, so will have room for liner.
- Chimney is internal / central to house and only top 3' stick out of roof peak.
- In Easten Canada, and as house has zero insulation (other than the paster / lathes) and needs upgraded plumbing and electrical, so we are tearing paster/ lathes off of exterior walls, and some ceilings and interior walls where necessary.
- Rehingling roof next weekend and adding two dormer with big window in upstairs bedrooms at same time.
- older fella who liverd ther for last 50 years heated with wood cookstove with Kemac (stove oil injection type) burner. He likely never had insurance and we can't use that if we want to keep our insurance. In Canada, the insurance co wants a WETT certified install or inspection. I plan to install myelf, and have inspected.
Main questions:
- I believe, even with a ss liner, that you need something like 2" of clearance to combustibles from masonary chimney. I have ripped gyprock away from old and new chimney on one side of 1st floor, and although the gypock was held away from the chimney, the wood studs and tight next to it. I imagine the other side is the same, as well as the 2nd floor. Attic is open, so nothing covering masonary.
The old guy never burned it down in 50 years, with not even a clay liner. I would think that it would be even safer now with a new ss liner, but what does the codes says for clearance?
- I may want to keep the old chimey exposed on the 1st floor, as it is very old, and weathered looking, but the new chimey next to it is newer brick (not as authentic looking) and is mostly parged anyway (other than where the two meet, and you can see the newer bricks).
The flue from old cookstove (with Kemac burner) passed through the old chimney and into the flue of the new chimney (as new chimey was farther from stove / kitchen). Maybe I could use this opening, to run the liner tee out, but since we want the new stiove t obe in the living room anyway, I have started drilling / cutting a new hole in new chimney, for the new liner tee, and plan on rebricking the old one. (We would have needed a couple elbows if we used existing opening for new tee).
I have drilled a few holes with a masonary bit, but it's slow going. May try with 4.5" minigrinder and masonary wheels next weekend. Is there something better???
Any problems cutting new hole?? Do you usually cut a bit larger than 6" square hole ( as cutting round would be harder)??
- As old and new chimneys are built tight, side by side..Are there any clearance issues with building a wall tight to the edge of the old chiney?? We are ripping out the old wall between kitchen and next room, and I plan on just adding a couple of 2x10 header beams to carry the 10' load to each end, where it would be supported by about 2 x4s holding it up, and 2 full length 2x4s, running outside them, to keep from twisting.
Forgot to take pictures of chimneys after uncovering them on 1st floor, but here is one while stil covered9 New chimey behind fire extinguisher, old chimney to left of that, on other side of wall, in kitchen. Wall between kitchen and next room has been now gutted.
Any advice would be appreciated!!
Sorry in advance, for the long post. Put in a PE Pacific inset and liner a couple of year back, and got alot of great advice and info here. Very happy with the PE.
Now, the wife and I have bought an old (100 year old) balloon framed house to use as a summer house / cottage, and will also use it in the spring and fall, so we want to upgrade the fire burner!
To start off, there is an old (likely orginal chimney, that is no longer in use, that has a new chimey build right next to it (sistered) all the way from basement cleanout to roof (old chimney no longer goes through roof).
- new chimney (maybe 30 - 50 years old) is in good shape, and is unlined (no clay liner), so I have bought a 6" rigid liner kit and sections.
- Existing flue is 8x8" ID, so will have room for liner.
- Chimney is internal / central to house and only top 3' stick out of roof peak.
- In Easten Canada, and as house has zero insulation (other than the paster / lathes) and needs upgraded plumbing and electrical, so we are tearing paster/ lathes off of exterior walls, and some ceilings and interior walls where necessary.
- Rehingling roof next weekend and adding two dormer with big window in upstairs bedrooms at same time.
- older fella who liverd ther for last 50 years heated with wood cookstove with Kemac (stove oil injection type) burner. He likely never had insurance and we can't use that if we want to keep our insurance. In Canada, the insurance co wants a WETT certified install or inspection. I plan to install myelf, and have inspected.
Main questions:
- I believe, even with a ss liner, that you need something like 2" of clearance to combustibles from masonary chimney. I have ripped gyprock away from old and new chimney on one side of 1st floor, and although the gypock was held away from the chimney, the wood studs and tight next to it. I imagine the other side is the same, as well as the 2nd floor. Attic is open, so nothing covering masonary.
The old guy never burned it down in 50 years, with not even a clay liner. I would think that it would be even safer now with a new ss liner, but what does the codes says for clearance?
- I may want to keep the old chimey exposed on the 1st floor, as it is very old, and weathered looking, but the new chimey next to it is newer brick (not as authentic looking) and is mostly parged anyway (other than where the two meet, and you can see the newer bricks).
The flue from old cookstove (with Kemac burner) passed through the old chimney and into the flue of the new chimney (as new chimey was farther from stove / kitchen). Maybe I could use this opening, to run the liner tee out, but since we want the new stiove t obe in the living room anyway, I have started drilling / cutting a new hole in new chimney, for the new liner tee, and plan on rebricking the old one. (We would have needed a couple elbows if we used existing opening for new tee).
I have drilled a few holes with a masonary bit, but it's slow going. May try with 4.5" minigrinder and masonary wheels next weekend. Is there something better???
Any problems cutting new hole?? Do you usually cut a bit larger than 6" square hole ( as cutting round would be harder)??
- As old and new chimneys are built tight, side by side..Are there any clearance issues with building a wall tight to the edge of the old chiney?? We are ripping out the old wall between kitchen and next room, and I plan on just adding a couple of 2x10 header beams to carry the 10' load to each end, where it would be supported by about 2 x4s holding it up, and 2 full length 2x4s, running outside them, to keep from twisting.
Forgot to take pictures of chimneys after uncovering them on 1st floor, but here is one while stil covered9 New chimey behind fire extinguisher, old chimney to left of that, on other side of wall, in kitchen. Wall between kitchen and next room has been now gutted.
Any advice would be appreciated!!




