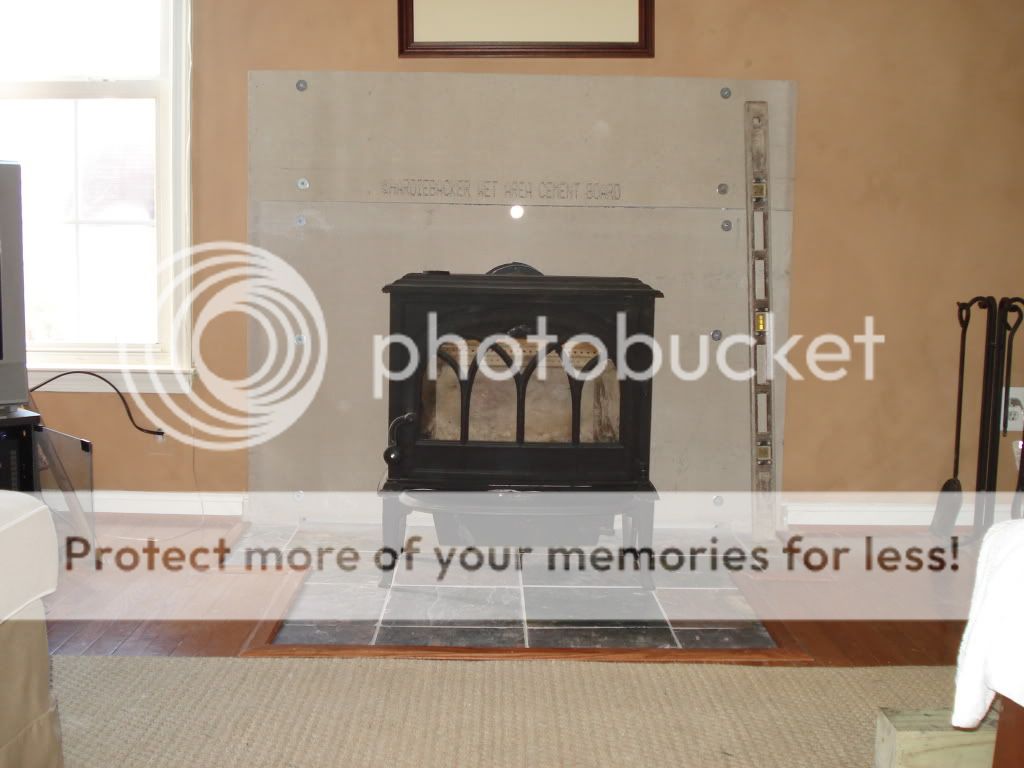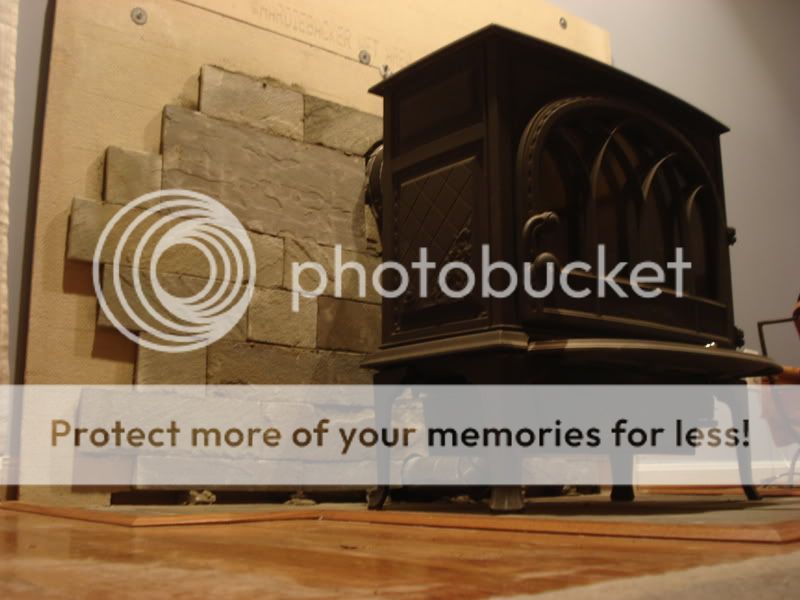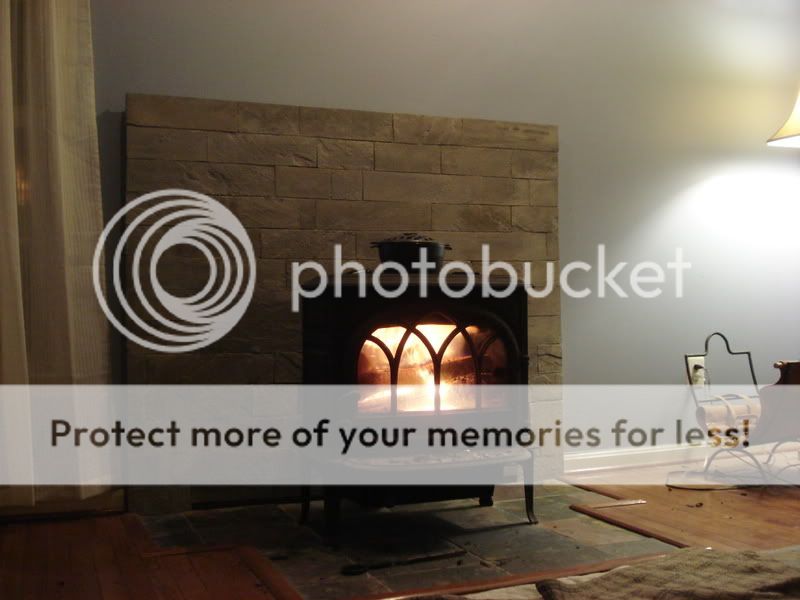Hi Folks,
I am getting ready to build the hearth for my wood stove right now. I'm set on using natural stone collected from a nearby creekbed to face the non-combustible heat shield wall. I thought I'd be able to use Durock spaced an inch from the existing finished drywall, drilled into the studs behind the drywall with a lot of 3-1/2 screws, and then on the face of the Durock apply mortar and the creek stone, face-on. By face-on, I mean applying it like up on it's side you would veneer rather than how you'd stack stone to build outdoor landscape wall.
Someone mentioned to me yesterday that this can't be done with natural stone for several reasons, and the reasons scared me, but I wonder if he is just biased from his own use of manufactured stone. His reasons that my plan would not work are:
1.) Natural stone is so heavy that the floor below might not support it
2.) The stones will not stay in place when trying to set them
3.) The Durock and studs in the wall are not adequate support for hanging such weight onto the face of the Durock.
I am having a heck of a tme finding any information that supports or refutes my plan. I can't find anything about building a natural stone hearth as a vented heath shield for a wood stove. Can anyone help?
Some specs/plans for my situation:
-Harman TL-300 wood stove
-Position of stove is just under combustible clearance, so non-combustible is required.
-Stone-faced heat shield for walls planned to top off at about 5 ft. high once clearance to combustibles is met (not going all the way up to ceiling)
-Hearth will have a slate tile floor flush with bordering carpet and a raised pad for stove
-Stone I plan to gather will hopefully be thin sandstone or maybe shale, averaging 1" thickness if possible. I may also look into splitting the stone for a flat side adhered against wall. I know some of the sandstone I find when fishing splits flat pretty easily.
-I have no masonry experience, but a degree in sculpture and pretty good DYI knowledge and confidence. I research stuff to death and take a long time on projects to do them right.
Thanks!
Tom
I am getting ready to build the hearth for my wood stove right now. I'm set on using natural stone collected from a nearby creekbed to face the non-combustible heat shield wall. I thought I'd be able to use Durock spaced an inch from the existing finished drywall, drilled into the studs behind the drywall with a lot of 3-1/2 screws, and then on the face of the Durock apply mortar and the creek stone, face-on. By face-on, I mean applying it like up on it's side you would veneer rather than how you'd stack stone to build outdoor landscape wall.
Someone mentioned to me yesterday that this can't be done with natural stone for several reasons, and the reasons scared me, but I wonder if he is just biased from his own use of manufactured stone. His reasons that my plan would not work are:
1.) Natural stone is so heavy that the floor below might not support it
2.) The stones will not stay in place when trying to set them
3.) The Durock and studs in the wall are not adequate support for hanging such weight onto the face of the Durock.
I am having a heck of a tme finding any information that supports or refutes my plan. I can't find anything about building a natural stone hearth as a vented heath shield for a wood stove. Can anyone help?
Some specs/plans for my situation:
-Harman TL-300 wood stove
-Position of stove is just under combustible clearance, so non-combustible is required.
-Stone-faced heat shield for walls planned to top off at about 5 ft. high once clearance to combustibles is met (not going all the way up to ceiling)
-Hearth will have a slate tile floor flush with bordering carpet and a raised pad for stove
-Stone I plan to gather will hopefully be thin sandstone or maybe shale, averaging 1" thickness if possible. I may also look into splitting the stone for a flat side adhered against wall. I know some of the sandstone I find when fishing splits flat pretty easily.
-I have no masonry experience, but a degree in sculpture and pretty good DYI knowledge and confidence. I research stuff to death and take a long time on projects to do them right.
Thanks!
Tom




