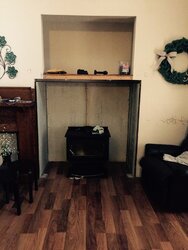All,
Thank you for reading this post. I have started preparing an alcove in my living room to accept a wood burning stove. I would like to get your opinion in regards to safety before doing any more work. I have consulted with the fire department, insurance company, and have ready several articles on wood stove installation. Still, there is nothing like good old fashioned advice from experienced people so here I am asking for your 2 cents.
I added a wood frame inside the alcove to anchor the durock boards that make the heat shield. This gives most of the combustible wall 2” of air space from the Durock (1 “ wood frame + 1 “ ceramic spacer mounted to the wood frame). My main concern at the moment is that the two Durock boards on each side of the alcove touch the wood frame that holds the Durock on the back of the alcove. (1) I am not sure if the edge of the durock touching the wood frame will become a hazard. The wood frame positioning also causes air circulation behind the back Durock to be limited. I drilled holes in the floor behind the back wall to help with air circulation but (2) I am not sure if this is appropriate. What are your thoughts?
By now you are probably thinking why the wood frame was placed where it was. The answer is I wanted to make sure there was enough support for the weight of the tile that will be mortared to the Durock.
I plan to use a metal shield to protect the wood shelf on top of the stove (see picture).
I am very interested in your opinion. Thank for your help!

Thank you for reading this post. I have started preparing an alcove in my living room to accept a wood burning stove. I would like to get your opinion in regards to safety before doing any more work. I have consulted with the fire department, insurance company, and have ready several articles on wood stove installation. Still, there is nothing like good old fashioned advice from experienced people so here I am asking for your 2 cents.
I added a wood frame inside the alcove to anchor the durock boards that make the heat shield. This gives most of the combustible wall 2” of air space from the Durock (1 “ wood frame + 1 “ ceramic spacer mounted to the wood frame). My main concern at the moment is that the two Durock boards on each side of the alcove touch the wood frame that holds the Durock on the back of the alcove. (1) I am not sure if the edge of the durock touching the wood frame will become a hazard. The wood frame positioning also causes air circulation behind the back Durock to be limited. I drilled holes in the floor behind the back wall to help with air circulation but (2) I am not sure if this is appropriate. What are your thoughts?
By now you are probably thinking why the wood frame was placed where it was. The answer is I wanted to make sure there was enough support for the weight of the tile that will be mortared to the Durock.
I plan to use a metal shield to protect the wood shelf on top of the stove (see picture).
I am very interested in your opinion. Thank for your help!

Last edited:

