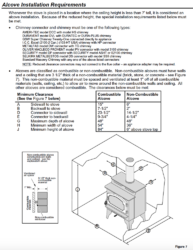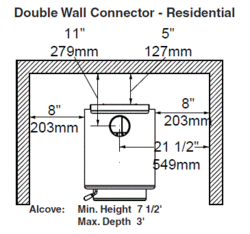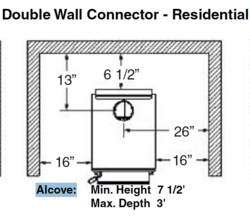I am trying to figure out what framing I need to install at the top of my alcove where it meets the ceiling for the ceiling kit. I will be going straight up from the stove. 13" is what the manual says for stove pipe to combustibles but I wasn't sure if the ceiling kit would reduce that or not.
Alcove framing question
- Thread starter Fletcher2003
- Start date
-
Active since 1995, Hearth.com is THE place on the internet for free information and advice about wood stoves, pellet stoves and other energy saving equipment.
We strive to provide opinions, articles, discussions and history related to Hearth Products and in a more general sense, energy issues.
We promote the EFFICIENT, RESPONSIBLE, CLEAN and SAFE use of all fuels, whether renewable or fossil.
You are using an out of date browser. It may not display this or other websites correctly.
You should upgrade or use an alternative browser.
You should upgrade or use an alternative browser.
- Status
- Not open for further replies.
Alcove installs have specific rules, but the ceiling support box framing can be conventional. Clearance requirements are what need to be closed adhered to. One often missed is the minimum ceiling height. This is 84" for most stoves.
If clearances are close, use double-wall connector pipe. Single wall connector pipe needs 18" clearance, double-wall needs 6".
What stove is this for?
If clearances are close, use double-wall connector pipe. Single wall connector pipe needs 18" clearance, double-wall needs 6".
What stove is this for?
It is for the Englander 13-NC. I measured 86 1/2" off my current floor and started my horizontal cut there. I read the 84" rule and I am going to have 2 1/2" of durock as my hearth so I'm assuming I am meeting the requirements there. My ceilings are only 8' so it's pretty close. I haven't purchased my pipe yet so I don't have the ceiling kit. Any suggestions on where I should purchase that from. I found the "woodlanddirect" site but I was hoping I wouldn't have to spend $1500 but if I do, oh well. I only need 15' of pipe.
Should be ok. Watch the measurements for the pipe, their clearances documentation for the 13NC can be confusing.
I have ordered DuraVent parts from www.dynamitebuys.com. They are now WoodstovePros. Price was good and shipping was free and quick with no damaged parts.
http://www.woodstovepro.com/store/cart.php?m=search_results&search=6DT-FCS
I have ordered DuraVent parts from www.dynamitebuys.com. They are now WoodstovePros. Price was good and shipping was free and quick with no damaged parts.
http://www.woodstovepro.com/store/cart.php?m=search_results&search=6DT-FCS
I'm planning on putting an outlet on my back wall for my blower. My stove will only be 4" away. Does anyone make a heat resistant outlet or can I use a regular one? Also are there any links of step by step alcove projects? I have my durock up with a one inch gap at top and bottom but I would like to see some pics of others before I go any further. I'm confused by the 1" gap at the bottom. Seems to me that the wood behind that one inch gap would get very hot. Can anyone explain? Thanks
Grisu
Minister of Fire
The 13NC does not allow reducing clearances with wall shields when the listed clearances are used. You cannot put it 4" from the wall even with a wall shield. See the answer from the Englander tech support here: https://www.hearth.com/talk/threads...arances-and-other-issues.145024/#post-1955929
The closest possible rear clearance will be 10" with single wall pipe but that will increase your side clearances.
The closest possible rear clearance will be 10" with single wall pipe but that will increase your side clearances.
I will be using double wall which states 12". Then later on it says "If an approved wall board is used this will reduce your clearance by two thirds (2/3); however, a one inch (1”) air space has to be between the board and the wall." That equals 4". The rear of my stove will actually be 6" from combustible after the 1" air space, 1/2 durock, and grout and tile. I have already called Englander to make sure these measurements were acceptable. Didn't get the guy's name but he told me it would work.
Ok I just read the link you shared. That is not good. I am half way through this project and it seems the guy I talked to made a very big mistake.
Grisu
Minister of Fire
Do you already have the stove? The Jotul F45 would work in an alcove with a 6" clearance to a protected wall.
The depth isn't my problem I have room to move the stove out. The problem is my alcove is only 42" wide. According to the listed clearances I need 47" to have 11" of clearance on each side. Is there any way this can be fixed??? If not this is a major problem and I have waisted a lot of money due to England's tech support.
I have had it about 2 months. It's still In the box. I bought it because price was a big issue for me. Any idea how much is?
What is the inside dimension of the alcove to the combustible walls, not the wall shielding? Is that 42"?
Last edited:
Grisu
Minister of Fire
Check the Pacific Energy True North: http://www.pacificenergy.net/products/wood/fireplaces-2/truenorth/
Only 8" side clearance with double wall pipe and 5" rear. The stove itself is less than 22" wide. Price is usually less than $1000 although I am not sure how easy it will be to find one in your area.
Only 8" side clearance with double wall pipe and 5" rear. The stove itself is less than 22" wide. Price is usually less than $1000 although I am not sure how easy it will be to find one in your area.
Englander docs could use improvement, especially the older docs. Contact Mike Holton who is a member here for clarification of their documentation. If Englander has tested closer than 12" clearances with the wall shielding then you are ok. If not then there are other budget stoves like the TN19 that Grisu mentioned that have closer clearances.Yes. 42" from stud to stud.
Mike is @stoveguy2esw here
[email protected] [email protected]
Currently selling at Home Depot for $649.I have had it about 2 months. It's still In the box. I bought it because price was a big issue for me. Any idea how much is?
Just so I can compare prices do you guys know of anymore stoves in the $1000 price range that would heat 1600 sq ft and only need 8" of clearance on the sides?
Looks like the TN19 needs 16" side clearances for an alcove install when using a double-wall connector. That is with the optional side shields. Did you get in touch with Mike H.?
The Lopi Endeavor is an excellent ~2 cu ft stove that does allow for closer clearances in a proper ventilated wall. It is more expensive, but a very nice quality stove and a good performer.

The Lopi Endeavor is an excellent ~2 cu ft stove that does allow for closer clearances in a proper ventilated wall. It is more expensive, but a very nice quality stove and a good performer.

Last edited:
No he never responded but I called tech support and I believe I spoke with Erick. He said it would not work because the stove hasn't been tested in an alcove period. Not sure why the guy I talked to before I bought the stove didn't inform me of that. He and I were both under the impression I could reduce the 11" clearance by 2/3's. If I were to widen the alcove the 5" needed for the England I would be cutting into a closet in the room on the backside. My "alcove" is 7'6" to ceiling. So is that even considered an alcove?
An alcove is a recess in a wall so this does seem to fit the definition. Only a stove designed and tested for alcove installation should be installed.
An economy 2 cu ft stove that is very close for a fit is the Heatilator WS18. It is alcove tested and would need a 44" wide alcove, but that is without wall shields. With proper ventilated wall shielding I think I would be comfortable installing this stove in your space.
An economy 2 cu ft stove that is very close for a fit is the Heatilator WS18. It is alcove tested and would need a 44" wide alcove, but that is without wall shields. With proper ventilated wall shielding I think I would be comfortable installing this stove in your space.
Last edited:
Grisu
Minister of Fire
Looks like the TN19 needs 16" side clearances for an alcove install when using a double-wall connector. That is with the optional side shields.
That's the figure I find in the TN19 manual for an alcove installation:

The stove itself is 22" wide which gets you to a total of 38". Sounds to me like it would fit.
Ah ha, this is now the TN-20 series A, the specs I posted are for the TN19. Fletcher you would be good to go with the TN-20. It's new for 2015. Looks like the price went up a little too. Selling locally for $995.
PS: I see PE now makes a TN20 insert too. Good deal.
PS: I see PE now makes a TN20 insert too. Good deal.
Last edited:
- Status
- Not open for further replies.
Similar threads
- Replies
- 3
- Views
- 182
- Replies
- 21
- Views
- 1K
- Replies
- 23
- Views
- 2K
- Replies
- 6
- Views
- 569


