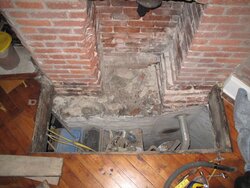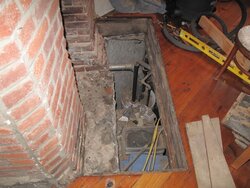Unlike most folks, I need to build my hearth up from “thin air†to meet the top of the wood floor; my situation is not one where I’m building up from combustible floor surface.
I’m asking for feedback and input from this keen-eyed group.
My basic concern is the strength of the bridge/deck that I need to build to span the empty space under my hearth. I have wood 2 x 9 framing the perimeter on three sides. I looked at the steel studs at home depot, but they are thin, 25 gauge steel, and I’m not confident in their load bearing strength. Do note that the Englander 13 will sit mostly within the firebox, which consists of many, many feet of dirt/stone/rubble. I plan to pour concrete in what is now the dug out firebox floor to bring it level with the wood floor and the hearth pad I need to build, less tile thickness.
The idea is to frame the void with wood 2x4’s that would work as joists spanning and bridging the void, placed perpendicular to the face of the fireplace, and then build up a sandwich of materials that will conform to the R2 value required under the 13NC.
Here’s the sandwich layers I’m thinking (bottom up):
2x4, 24guage sheet metal, Hardieboard, two layers of ½ Micore 300, Hardieboard, stacked spacer strips to create an air layer as well as to build up height (I’ll have about 3 ½†of space for the “sandwichâ€), Hardiebacker, thinset and, finally, tile.
Attached are photos of the void I’m dealing with. Even though my primary concern is strength, if I use wood joists then I want it to be as non-cumbustible as possible from the top down,
Comments? I’m all ears!
I’m asking for feedback and input from this keen-eyed group.
My basic concern is the strength of the bridge/deck that I need to build to span the empty space under my hearth. I have wood 2 x 9 framing the perimeter on three sides. I looked at the steel studs at home depot, but they are thin, 25 gauge steel, and I’m not confident in their load bearing strength. Do note that the Englander 13 will sit mostly within the firebox, which consists of many, many feet of dirt/stone/rubble. I plan to pour concrete in what is now the dug out firebox floor to bring it level with the wood floor and the hearth pad I need to build, less tile thickness.
The idea is to frame the void with wood 2x4’s that would work as joists spanning and bridging the void, placed perpendicular to the face of the fireplace, and then build up a sandwich of materials that will conform to the R2 value required under the 13NC.
Here’s the sandwich layers I’m thinking (bottom up):
2x4, 24guage sheet metal, Hardieboard, two layers of ½ Micore 300, Hardieboard, stacked spacer strips to create an air layer as well as to build up height (I’ll have about 3 ½†of space for the “sandwichâ€), Hardiebacker, thinset and, finally, tile.
Attached are photos of the void I’m dealing with. Even though my primary concern is strength, if I use wood joists then I want it to be as non-cumbustible as possible from the top down,
Comments? I’m all ears!



