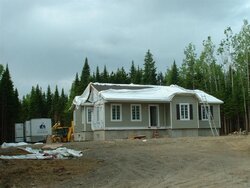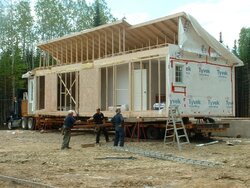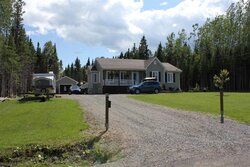- Aug 20, 2007
- 644
So I'm now about 95% certain I'll need to relocate - company was purchased and we should get the official word next week that if we want to keep our jobs we'll need to move to the mothership located in Hartford, CT. No offense to any CT residents, but it's not for me.
We are looking at real estate in areas that are highly likely we'll move to and I was wondering if buying a piece of land outright and building would be an option. I was reading about modular homes (pre-fabbed, sent in pieces, assembled onsite) and wondered if there really was genuine cost savings to such an option and what the concensus is on build quality.
Thanks for any thoughts or insight!
TimfromOhio (for now)
We are looking at real estate in areas that are highly likely we'll move to and I was wondering if buying a piece of land outright and building would be an option. I was reading about modular homes (pre-fabbed, sent in pieces, assembled onsite) and wondered if there really was genuine cost savings to such an option and what the concensus is on build quality.
Thanks for any thoughts or insight!
TimfromOhio (for now)




