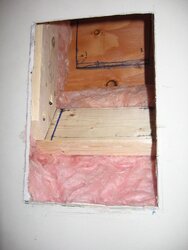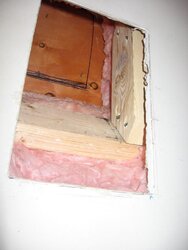Hi guys,
Finally have all the parts to install my MT Vernon with excel vent pipe,
straight up install through a cathedral ceiling with an extreme (13/12) pitch.
I have the hole cut, framed and marked for the final cut through to the roof outside, which I plan to do tomorrow.
I am just concerned about insulation. Does this look o.k.? I don't want to remove it completely, since there is quite a draft without it. Right now, as you can see from the pictures, the insulation is well outside the 2X4rs I have used to box the area where the metal shield will go.
Is it safe?
Finally have all the parts to install my MT Vernon with excel vent pipe,
straight up install through a cathedral ceiling with an extreme (13/12) pitch.
I have the hole cut, framed and marked for the final cut through to the roof outside, which I plan to do tomorrow.
I am just concerned about insulation. Does this look o.k.? I don't want to remove it completely, since there is quite a draft without it. Right now, as you can see from the pictures, the insulation is well outside the 2X4rs I have used to box the area where the metal shield will go.
Is it safe?



