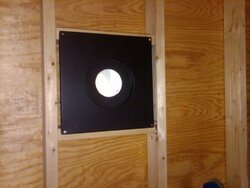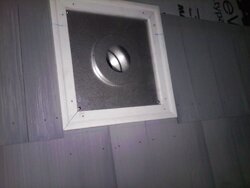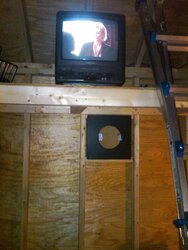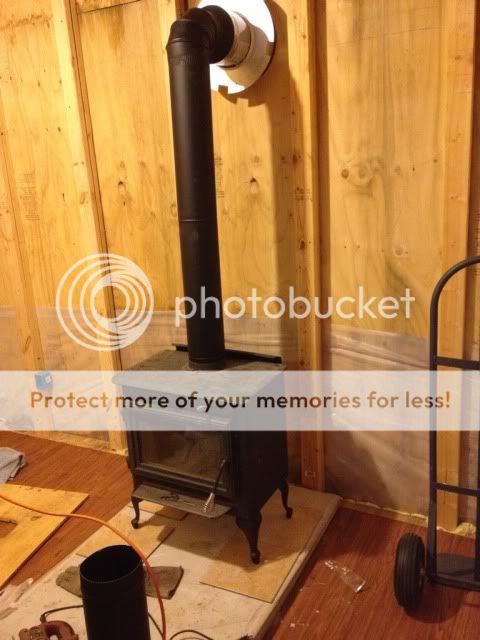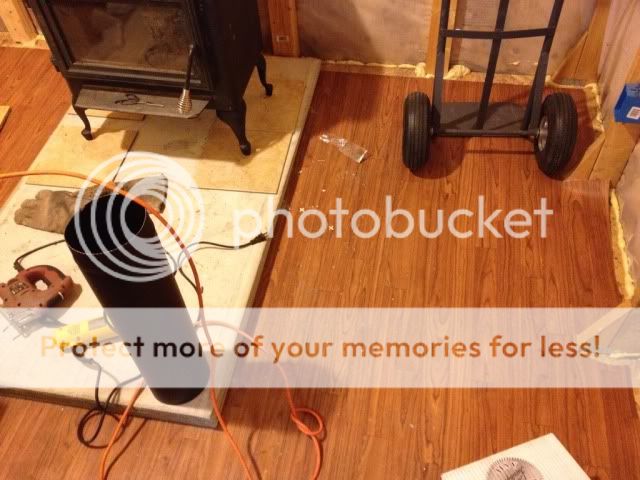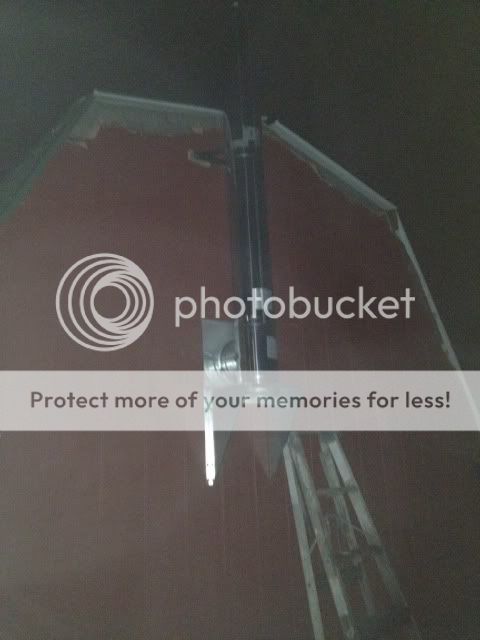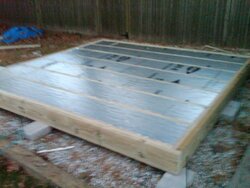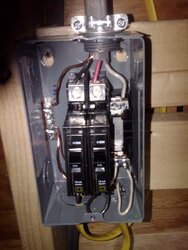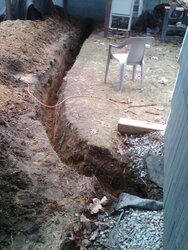I just acquired all of the chimney pieces I need to get my Woodstove going out in the barn, but I wanted to finish off the wall where it sits. The construction of this barn has that end wall built with 2x4s flat wise and spaced 24" on center. I wasn't impressed, so I mated another 2x4 flat wise and and am happier with it, but wasn't thinking about insulation at the time. Now that I'm looking to insulate it I'm finding out that 23" wide insulation only seems to come in 6.5 inch thicknesses. I don't want to make the wall any thicker than it is, because 1. It's a small room (8x12) and 2. I don't need a high r-value because it's just a mancave in a shed.
I hate buying the thick stuff and smashing it down, because of price and waste, do I have a better option?
I hate buying the thick stuff and smashing it down, because of price and waste, do I have a better option?


