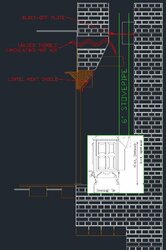Below is my working plan for my block-off plate and shielding installation, for installing a Jotul Firelight 12 in a large fireplace. The drawing is a side view cross-section. Anything brown is wood. The heavy wood lintel will have a heat shield intalled, as will the wood door jambs on the fireplace opening. There is also a wood timber shown running front to back on each side above the lintel, but they exceed the 36" clearance requirement, and therefore do not require shielding.
My thinking was to install the block-off plate at an 8'-0" height from the floor, such that air can be circulated thru the old unused thimble. I came up with this after noticing how warm the smoke chamber area of my other (similar) fireplace got with the wood stove installed and running. Seems lots of warm air gets trapped / stalled in this area, and I have an opportunity here to create some nice natural or forced convection.

Does this seem like a good plan? Foolish? Dangerous? I can't see how, but it's always good to ask. Another thought was to install the block-off plate directly at or under the lintel, closing off the entire upper fireplace area from the stove. I could not figure out how to safely do this, as I suspect the plate (and the wood directly above) would get very hot, and I don't think I want to circulate air from above the block-off plate with my living space.
Before anyone who hasn't been around this summer jumps on it, the wood flooring running right up to the firebox is being replaced with a stone hearth extension.
Photos of this fireplace, as well as a similar install in another part of the house, can be seen in another old thread:
https://www.hearth.com/talk/threads/old-fireplace.88498/
Thanks!
My thinking was to install the block-off plate at an 8'-0" height from the floor, such that air can be circulated thru the old unused thimble. I came up with this after noticing how warm the smoke chamber area of my other (similar) fireplace got with the wood stove installed and running. Seems lots of warm air gets trapped / stalled in this area, and I have an opportunity here to create some nice natural or forced convection.

Does this seem like a good plan? Foolish? Dangerous? I can't see how, but it's always good to ask. Another thought was to install the block-off plate directly at or under the lintel, closing off the entire upper fireplace area from the stove. I could not figure out how to safely do this, as I suspect the plate (and the wood directly above) would get very hot, and I don't think I want to circulate air from above the block-off plate with my living space.
Before anyone who hasn't been around this summer jumps on it, the wood flooring running right up to the firebox is being replaced with a stone hearth extension.
Photos of this fireplace, as well as a similar install in another part of the house, can be seen in another old thread:
https://www.hearth.com/talk/threads/old-fireplace.88498/
Thanks!


 Took the spousal unit to pick out stone for the hearth and extension this morning. Gotta run the final choice by a mason or two, as there's some questions about transitioning from the hearth to the extension.
Took the spousal unit to pick out stone for the hearth and extension this morning. Gotta run the final choice by a mason or two, as there's some questions about transitioning from the hearth to the extension.