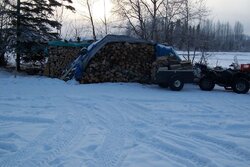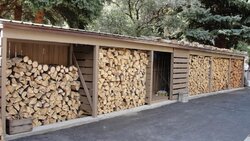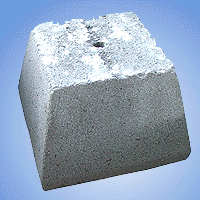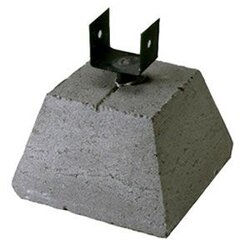OK , my rough plan is 36 feet long, 6 or 7 feet wide (deep).
Roof 6' high in the back, 7-1/2 in the front.
Hoping to get 10-12 cords covered with it & maybe room for a little "stuff" on the right side end(garden tools, mauls, 4wheeler trailer etc)
Not to be a work of art, just a dry woodshed that looks well thought out & functional.
The ground (where wood is now) where I plan to put it has some slope, about a 1-1/2 foot drop in the 36 feet. I don't think that maters if I just make it level from the 6' up hill side, it will be 7 feet +/- on the low end.
4 corner posts & 3 middle posts, one in the middle & split the difference from middle to corner. (sono tubes or those pyrimid concret blocks??)
All open front, pallet floor &/or treated wood to fill in where pallets don't, stepped down following the slope.
Something to cover the back & sides but let air flow.
full sheet of plywood on the roof, with 6" over hang on the back & whatever it ends up with over hang on the front.
maybe metal roof, depending on budget, but snow slides off the metal good.
Problem is the wind will be quartering the left-front so when it blow snow, it may get some snow inside on the wood. (tarp won't last in the wind very long) maybe some drop in 9 foot 2X8s or something with space between them say 1/2"
JerseyWreckDiver suggests to: Cover the ground with a vapor barrier before putting in the floor. I like it.
Suggestions greatly appreciated.
Pic:to be the location, back side will be close to property line (will get good border marker so I won't have to move it )
)
PS : see that bright spot thru the ice fog, it's the sun at high noon here in Dec
Roof 6' high in the back, 7-1/2 in the front.
Hoping to get 10-12 cords covered with it & maybe room for a little "stuff" on the right side end(garden tools, mauls, 4wheeler trailer etc)
Not to be a work of art, just a dry woodshed that looks well thought out & functional.
The ground (where wood is now) where I plan to put it has some slope, about a 1-1/2 foot drop in the 36 feet. I don't think that maters if I just make it level from the 6' up hill side, it will be 7 feet +/- on the low end.
4 corner posts & 3 middle posts, one in the middle & split the difference from middle to corner. (sono tubes or those pyrimid concret blocks??)
All open front, pallet floor &/or treated wood to fill in where pallets don't, stepped down following the slope.
Something to cover the back & sides but let air flow.
full sheet of plywood on the roof, with 6" over hang on the back & whatever it ends up with over hang on the front.
maybe metal roof, depending on budget, but snow slides off the metal good.
Problem is the wind will be quartering the left-front so when it blow snow, it may get some snow inside on the wood. (tarp won't last in the wind very long) maybe some drop in 9 foot 2X8s or something with space between them say 1/2"
JerseyWreckDiver suggests to: Cover the ground with a vapor barrier before putting in the floor. I like it.
Suggestions greatly appreciated.
Pic:to be the location, back side will be close to property line (will get good border marker so I won't have to move it
 )
)PS : see that bright spot thru the ice fog, it's the sun at high noon here in Dec





