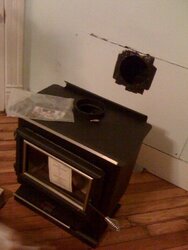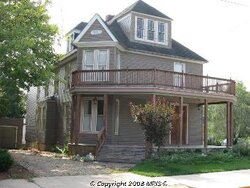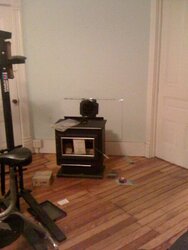we're putting it in ourselves and aren't sure exactly what we NEED. We are looking at 6"x50' flex liner kits and they are running between $690 to over $1k. However, it appears we should also have an insulation kit which would be another few hundred dollars. We'd like to know what the insulation provides and if we absolutely need it. A description listed it as providing better drafting & less condensation but we're not sure what it means by drafting. Is it really worth it to insulate? We only plan to live in this house for 5 years so we don't care if it lasts 10 years vs. 30 years but we're trying to save money where we can.
The Chimney has a hole in the wall cut for a 6' pipe but it's lower than the vent on the top of the stove, but just barely. We're unsure of where everything is supposed to go. Does the tee pipe hook to the stove? And will we need something to make a curve so that we can fix it to the hole provided in the chimney since it is lower? Sorry if this sounds really dumb. We're complete idiots about this stuff an could really use the help. Thanks so much for your time.
http://www.chimneylinerdepot.com/store/comersus_viewItem.asp?idProduct=251 This is the liner kit we were looking at. However, the insulation kit the company provides only goes up to 35'... So we're not even sure what to do with that.
I've provided a pic of the stove/wall. The hole had duct tape over it because our lovely cat decided to jump inside of it and the tape pulled off the paint...
The Chimney has a hole in the wall cut for a 6' pipe but it's lower than the vent on the top of the stove, but just barely. We're unsure of where everything is supposed to go. Does the tee pipe hook to the stove? And will we need something to make a curve so that we can fix it to the hole provided in the chimney since it is lower? Sorry if this sounds really dumb. We're complete idiots about this stuff an could really use the help. Thanks so much for your time.
http://www.chimneylinerdepot.com/store/comersus_viewItem.asp?idProduct=251 This is the liner kit we were looking at. However, the insulation kit the company provides only goes up to 35'... So we're not even sure what to do with that.
I've provided a pic of the stove/wall. The hole had duct tape over it because our lovely cat decided to jump inside of it and the tape pulled off the paint...




