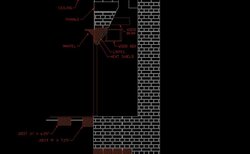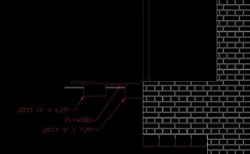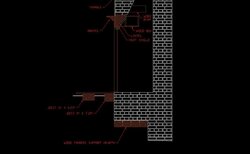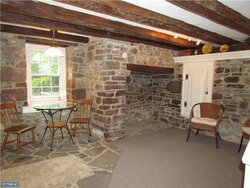So, I've got the floor excavated in this old fireplace, getting ready for the chimney liner install and all the rest. Time to get moving on the hearth extension.
Quick recap: The fireplace (ca.1773) was lined with brick (ca.1894). In order to install the new brick floor, it appears they removed the original flag stone floor, leveled the resulting foundation with crushed stone, poured a wet bed, and set the brick on that. This has all since been removed. The fireplace has a wood floor running right up to the front of the firebox, no hearth extension. The firebox is 36" deep, and my stove is more than 20" deep, so I need to extend the hearth.
I would like to keep the hearth extension flush with the existing floor. The flooring material (yellow pine) is 1.0" thick, so that's what I have to work within. It's not the end of the world if the hearth extension sticks up 1/4", but I don't want it sticking up any more than that.
The joists below are large timbers, but unfortunately fatter than they are tall. They run parallel to the front of the fireplace, the one directly under the front edge of the hearth being 9" W x 7-1/4" H, and the next one out from the fireplace being 11" W x 6-1/4" H, as shown:

Obviously, I do not want to recess the hearth extension into them, reducing their effective height even further. However, I could rabbet into one edge of each to set a plywood subfloor panel, as shown:

Note the timbers under the hearth itself:

They can be seen in this photo of the basement area, directly below that fireplace, as a lintel above what appears to be another fireplace in the basement.

Now, I'm not sure what kind of R-value 26" of solid stone has, but it's certainly not high. My stove only requires ember protection below, so not an issue. However, knowing the next stove might require something more, I was looking for ways to better all of this, and here's what I came up with:
Option 1: Forget anything beyond ember protection. Install natural flagstone (quarry stack) in hearth. Use 1" quarry stack to complete hearth extension, so hearth and hearth extension look as one, and match the other fireplace and the rest of the stonework in this house. Spend the next few years worrying about how hot the floor might be getting.
Option 2: Plan for something beyond ember protection. Set 1/2" Micore SB (R-1.47) on top of joists / recessed subfloor panel, leaving 1/2" for finished flooring. Embed (gravel / wetbed) Micore in hearth area as well. Hearth could still be flagstone, if depth permits, but hearth extension would have to be some thinner material. Accept it may not look like an original 240 year old fireplace, and spend the rest of my life explaining to every visitor why my hearth extension is tile / slate / metal, instead of stone.
The hearth extension is going to be roughly 7'-7" x 2'-0".
Ideas? Opinions?
Quick recap: The fireplace (ca.1773) was lined with brick (ca.1894). In order to install the new brick floor, it appears they removed the original flag stone floor, leveled the resulting foundation with crushed stone, poured a wet bed, and set the brick on that. This has all since been removed. The fireplace has a wood floor running right up to the front of the firebox, no hearth extension. The firebox is 36" deep, and my stove is more than 20" deep, so I need to extend the hearth.
I would like to keep the hearth extension flush with the existing floor. The flooring material (yellow pine) is 1.0" thick, so that's what I have to work within. It's not the end of the world if the hearth extension sticks up 1/4", but I don't want it sticking up any more than that.
The joists below are large timbers, but unfortunately fatter than they are tall. They run parallel to the front of the fireplace, the one directly under the front edge of the hearth being 9" W x 7-1/4" H, and the next one out from the fireplace being 11" W x 6-1/4" H, as shown:

Obviously, I do not want to recess the hearth extension into them, reducing their effective height even further. However, I could rabbet into one edge of each to set a plywood subfloor panel, as shown:

Note the timbers under the hearth itself:

They can be seen in this photo of the basement area, directly below that fireplace, as a lintel above what appears to be another fireplace in the basement.

Now, I'm not sure what kind of R-value 26" of solid stone has, but it's certainly not high. My stove only requires ember protection below, so not an issue. However, knowing the next stove might require something more, I was looking for ways to better all of this, and here's what I came up with:
Option 1: Forget anything beyond ember protection. Install natural flagstone (quarry stack) in hearth. Use 1" quarry stack to complete hearth extension, so hearth and hearth extension look as one, and match the other fireplace and the rest of the stonework in this house. Spend the next few years worrying about how hot the floor might be getting.
Option 2: Plan for something beyond ember protection. Set 1/2" Micore SB (R-1.47) on top of joists / recessed subfloor panel, leaving 1/2" for finished flooring. Embed (gravel / wetbed) Micore in hearth area as well. Hearth could still be flagstone, if depth permits, but hearth extension would have to be some thinner material. Accept it may not look like an original 240 year old fireplace, and spend the rest of my life explaining to every visitor why my hearth extension is tile / slate / metal, instead of stone.
The hearth extension is going to be roughly 7'-7" x 2'-0".
Ideas? Opinions?


