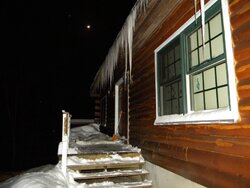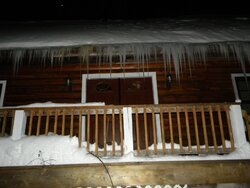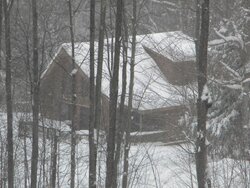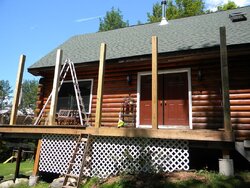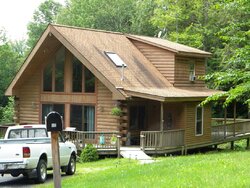So very tired of the drip edge right in front of my main entrance (which could be helped by a gutter, yes) and also tired of the icicles that hang down to about my face height in the winter and shoveling the deck and stairs every single day. So I've decided it might finally be time to put a roof on over the side deck on my house and I'm looking for advice so I don't have to do it two or three times.
House pics are below, I need to do some digging from construction to find the exact construction layout of my roof at the eaves. Current roof is an 11/12 pitch., deck is about 6' wide. My though it to put some 6x6 posts on top of the existing 6x6 railing support posts that are on the deck now, open up the eaves and run some suitable horizontal beams (2x6? 2x8? 2x10?) across and tie them into the eaves, then run some angled beams up at a gentle pitch (to be determined) and tie them into the roof structure a few vertical feet above the eaves. cover it, weatherproof it, shingle it (I have a few packages of shingles and felt leftover from construction so I can tie it in and have it look right) and enjoy.
I'm sure I've oversimplified this, but I think you get the idea..ideally I'd like to extend the roof along the entire side of the house, but I suspect that would be cost prohibitive and would be ahppy with about 10' or so to cover the stairs and to goa foot or so past the main entryway.
Thoughts?
House pics are below, I need to do some digging from construction to find the exact construction layout of my roof at the eaves. Current roof is an 11/12 pitch., deck is about 6' wide. My though it to put some 6x6 posts on top of the existing 6x6 railing support posts that are on the deck now, open up the eaves and run some suitable horizontal beams (2x6? 2x8? 2x10?) across and tie them into the eaves, then run some angled beams up at a gentle pitch (to be determined) and tie them into the roof structure a few vertical feet above the eaves. cover it, weatherproof it, shingle it (I have a few packages of shingles and felt leftover from construction so I can tie it in and have it look right) and enjoy.
I'm sure I've oversimplified this, but I think you get the idea..ideally I'd like to extend the roof along the entire side of the house, but I suspect that would be cost prohibitive and would be ahppy with about 10' or so to cover the stairs and to goa foot or so past the main entryway.
Thoughts?


