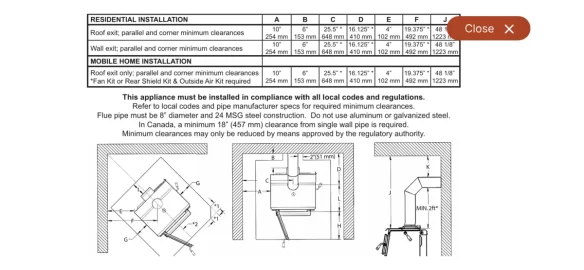I’m building my hearth in the corner and have the base all done, I was doing research for the walls and saw something about a 1 inch gap.
I had planned on doing stone tile on the walls behind the stove, would I still need a 1 inch gap between the stone tile and the wall or is that for certain types of installs. I had no idea about the 1 inch gap when planning it. These are my stoves clearances for reference

I had planned on doing stone tile on the walls behind the stove, would I still need a 1 inch gap between the stone tile and the wall or is that for certain types of installs. I had no idea about the 1 inch gap when planning it. These are my stoves clearances for reference

Last edited:

