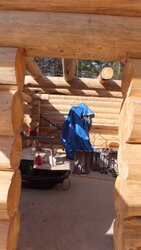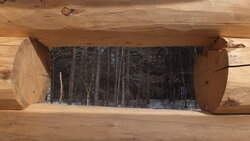Seasoned Oak
Minister of Fire
If you put the stove in the basement you can heat the floor above but will probably give up 50% of the heat produced to the basement. Unless its very well insulated including the floor. Yes you will need vents to deliver the warm air and vents to cycle the cool air back to the basement. I can heat a my 3 story 3000sf home from the basement but i have to move a lot of air.




 . We've had @ 8 years of trouble free service so far. I leave 1 ceiling fan on low as well, moves the air nicely when the heater is running.
. We've had @ 8 years of trouble free service so far. I leave 1 ceiling fan on low as well, moves the air nicely when the heater is running.