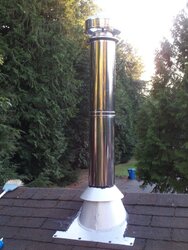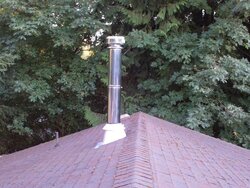hello everyone,
what are lengths of pipe needed for 6" Diameter Decorator Ceiling installation of single stove pipe & double chimney pipe ?
it seems the location where the chimney will emerge from the roof is just on the other side of the apex.
here are the dimensions:
1.per englander 17â€VL instrux "We require a minimum chimney height of 15.0 ft." englanderstoves.com/manuals/17-VL.pdf
2. pipe size= 6 inch
3.Single wall stove pipe
4.englander stove height (bottom of stove to spot where pipe connects to stove)= 31.75"
5.room height= 90"
6.Height from stove top to ceiling = ~58.25"
7.(how to accurately measure attic height from ceiling to roof-- i reached thru the insulation to the floor of the attic & stretched to the top of the attic where the chimney would go thru & it seems like it's ~59"
8..Ceiling pitch-slope = flat
9.Roof pitch = 5/12
10.ceiling to floor beneath where hearth will be locatedr= 92â€
thanks
what are lengths of pipe needed for 6" Diameter Decorator Ceiling installation of single stove pipe & double chimney pipe ?
it seems the location where the chimney will emerge from the roof is just on the other side of the apex.
here are the dimensions:
1.per englander 17â€VL instrux "We require a minimum chimney height of 15.0 ft." englanderstoves.com/manuals/17-VL.pdf
2. pipe size= 6 inch
3.Single wall stove pipe
4.englander stove height (bottom of stove to spot where pipe connects to stove)= 31.75"
5.room height= 90"
6.Height from stove top to ceiling = ~58.25"
7.(how to accurately measure attic height from ceiling to roof-- i reached thru the insulation to the floor of the attic & stretched to the top of the attic where the chimney would go thru & it seems like it's ~59"
8..Ceiling pitch-slope = flat
9.Roof pitch = 5/12
10.ceiling to floor beneath where hearth will be locatedr= 92â€
thanks



