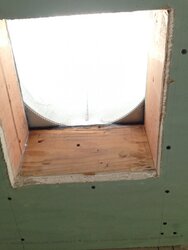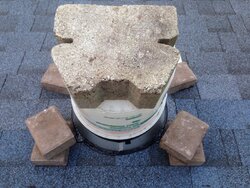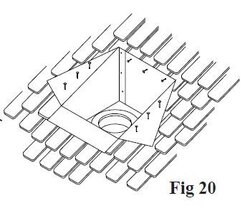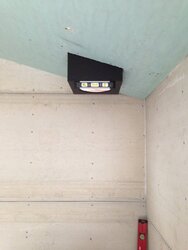Hey guys about the ceiling support box if I cut a square hole in the roof for the box to go up through then I fold all 4 sides on the shingles. How will I be able to put the flashing up and make the shingles it goes circular to have those shingles flush against the flashing.
Cathedral Ceiling Support Box
- Thread starter 04HemiRam2500
- Start date
-
Active since 1995, Hearth.com is THE place on the internet for free information and advice about wood stoves, pellet stoves and other energy saving equipment.
We strive to provide opinions, articles, discussions and history related to Hearth Products and in a more general sense, energy issues.
We promote the EFFICIENT, RESPONSIBLE, CLEAN and SAFE use of all fuels, whether renewable or fossil.
You are using an out of date browser. It may not display this or other websites correctly.
You should upgrade or use an alternative browser.
You should upgrade or use an alternative browser.
- Status
- Not open for further replies.
Okay so I took another look at the square support box and the flashing. I see what you mean. If i fold the extra support box down on the roof it will be underneath the flashing which is what you are saying might give me a problem.
So, should I just cut a square hole and pull it up through and cut the excess of the box off. If not, how can I cut the box and just put a circular hole through the roof. Can I figure out how to cut the box without it going through the roof?
So, should I just cut a square hole and pull it up through and cut the excess of the box off. If not, how can I cut the box and just put a circular hole through the roof. Can I figure out how to cut the box without it going through the roof?
On youtube though I saw this where he cut a square and I think I just need to cut off the excess of the box and not nail it to the roof.
cableman
Minister of Fire
Just did it! I put the flashing on top of the shingles with all my pipe level, marked the shingles that have to be cut. Use a spackle knife to separate the shingles, then slide the flashing up! Screw at the bottom and the top, lay some blackjack over screws and top of flashing where it meets the shingles.


The brick is just pressing down on the calked shingles!


The brick is just pressing down on the calked shingles!
Okay I thought that you fold all 4 so I cut the top one so it is snug with the shingles or the wood stud I am guessing shingles but wanted to check.
cableman
Minister of Fire
It didnt come with directions lol. I cut my box at the shingles so its just not folded over. Must be a pain folding it over!
Not at all, it's a piece of cake. Once cut you just fold it with a push of your hand and bang it down flat with the hammer. I had our greenhouse cath. support box installed in about 30 minutes.It didnt come with directions lol. I cut my box at the shingles so its just not folded over. Must be a pain folding it over!
The advantage of folding it over on 3 edges is strength. For some roofs it is a hassle to box frame all the way around the support box. In that case the roof is what is holding most of the weight. If you can solidly box frame all the way around the support box then it can hang off the box frame with at least 3-4 #10 sheet metal screws per side.
cableman
Minister of Fire
Makes install a hell of a lot easier! Still have my clearances idk!
Ok begreen, thanks for that info! I got a good frame going!
Ok begreen, thanks for that info! I got a good frame going!
Okay, so I will fold the three sides to so I know it is sturdier. Also begreen when you say level you mean to check and make sure the box inside the house is level or do you mean the chimney pipe as well?
Both the support box and the chimney pipe should be vertically plumb. A magnetic torpedo level is handy here.
cableman
Minister of Fire
The low end measurement depends on the pitch of the roof and connecting pipe. If this is for a double-wall connector then it looks ok. If it's for single wall then maybe not. Take a look at the chart for the "y" dimension in the Supervent installation instructions.
cableman
Minister of Fire
Thanks I see what you mean if the box is level so will the chimney pipe. Got it!!
That's right, though you can tweak the vertical plumb of the chimney pipe a little with the flashing too. Check plumb of the chimney pipe once more before nailing down the flashing.
Right I have a 2/12 pitch roof so I am going to have the box 1 inch into the room and the chimney pipe 2 inches in the room like the manual states. You were saying that I have to make sure that the bottom of the box where the pipe goes in is level though. And this will make the chimney pipe level as well correct?
I think if you look back you will see that I am saying vertically plumb. Bottom level is good too, but there is a difference.
Be careful here. Two people are using the same thread. My response on the interior was to cableman's install. Hemi, are you also using double-wall pipe to connect from the support box to the stove? If you are using DSP connector then yes, that sounds right.
Be careful here. Two people are using the same thread. My response on the interior was to cableman's install. Hemi, are you also using double-wall pipe to connect from the support box to the stove? If you are using DSP connector then yes, that sounds right.
NO begreen I am using single wall. So I need to check the bottom of the box and chimney to make sure all is level.
If you are using single wall you have to double-check this. You will need more clearance from the wall than cableman. But if you are going by the chart it should be ok. Just be sure that that the chimney extends far enough into the room and that the single-wall pipe is always more than 18" away from the ceiling and the walls. Single-wall gets a lot hotter than double-wall
Last edited:
Yes, I have it just over eighteen inches form the wall it is like 18 and a quarter or a half but it is close. I had to make it close because I need it to go through the first stud not the second. What does this have to do with making sure the box and chimney pipe are leveled?
Single wall uses a different part of the chart for the box penetration in the ceiling. It's all part of the checklist to make sure it is safely installed. With two people installing in different setups but in the same thread it's better to be redundant.
The chart for single wall just tells how many inches of the box and chimney pipe I need in my room. However I need to check the level on both the box and chimney pipe correct? Also, as far as clearance as long as I am past 18 inches I am okay correct? I thought the code was written to where if you have at least 18 inches not more than 18?
- Status
- Not open for further replies.
Similar threads
- Replies
- 2
- Views
- 240
- Replies
- 21
- Views
- 516
- Replies
- 8
- Views
- 443
- Replies
- 1
- Views
- 591



