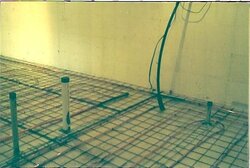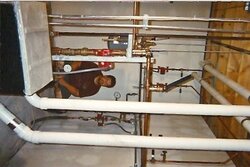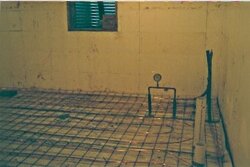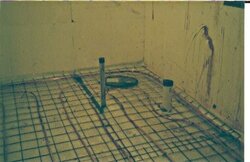In the coming months I'd like to add the first radiant zone to my FHW baseboard system. I have a 16x20 foot office in the basement that is always cold. It has a cement floor. I am wondering if it is possible to put a overpour of cement over the existing slab and embed radiant loops at the same time? Would I need to do any special prep work to the existing cement floor to get a good connection between the two? Would you still need to use mesh/rebar since it is going over an existing pour? How thick should an overpour be?
Thanks.
Thanks.






