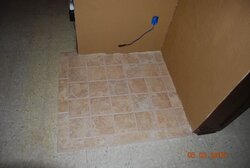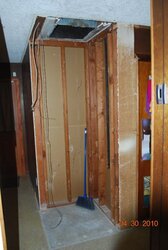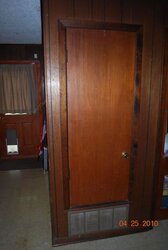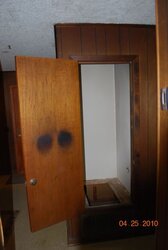I am installing a Lopi Endeavor in a 1500 sq ft brick ranch style house with a metal roof and 4/12 pitch. 8 ft flat ceiling with about 5 foot of attic and the stove will be installed near the peak of the house. That means about 12 feet of class A double wall pipe is all I need for the install. My question is the dealer that I have found that I really like dealing with says that I need a ceiling support or roof support for the pipe. 6T-RSP or 6T-SB are the part numbers. What I don't understand is why the 450 lb stove cannot support the weight of 3 sections of 4' x 6" pipe? I mean they can't weigh that much. I am going to get my stove and pipe one day this week and can't wait to finish the install. I will post pics when done.
Chimney Install Question
- Thread starter sixman
- Start date
-
Active since 1995, Hearth.com is THE place on the internet for free information and advice about wood stoves, pellet stoves and other energy saving equipment.
We strive to provide opinions, articles, discussions and history related to Hearth Products and in a more general sense, energy issues.
We promote the EFFICIENT, RESPONSIBLE, CLEAN and SAFE use of all fuels, whether renewable or fossil.
You are using an out of date browser. It may not display this or other websites correctly.
You should upgrade or use an alternative browser.
You should upgrade or use an alternative browser.
- Status
- Not open for further replies.
My question is the dealer that I have found that I really like dealing with says that I need a ceiling support or roof support for the pipe. 6T-RSP or 6T-SB are the part numbers. What I don't understand is why the 450 lb stove cannot support the weight of 3 sections of 4' x 6" pipe? I mean they can't weigh that much.
Your stove is NOT supposed to support anything but the connector pipe.
The Class A has to be supported by the ceiling support, & you may need the roof support as well.
Check with your building inspector & see what his code book says.
If you don't follow the code & - Gawd Forbid - something happens, your insurance may not cover your losses.
Once again, it's your house & family so it's also your call.
Your stove is NOT supposed to support anything but the connector pipe.
The Class A has to be supported by the ceiling support, & you may need the roof support as well.
Check with your building inspector & see what his code book says.
If you don't follow the code & - Gawd Forbid - something happens, your insurance may not cover your losses.
Once again, it's your house & family so it's also your call.
I live in the country so there isn't any code to meet. My thought is that that big hunk of steel stove made of 5/16 steel should be strong enough for me to park my F350 on. The 2x4 supports that they want me to frame in for a ceiling support, not so much. Again we are talking about less than a hundred pounds of pipe to support. I know there has to be a good explanation of why or they would not be selling and recommending them for install. I could see if it was just for side to side movement that might be caused by wind hitting the two foot of pipe sticking out of the roof as the ceiling is almost halfway up the pipe and this would help stabilize the pipe. But it is my understanding that it is for supporting the weight as my dealer said that I could install the support at the ceiling or at the roof but recommended the ceiling by means of 2x4 framing on the rafters.
devinsdad
Member
I know I wouldn't want to take my entire chimney down to remove the 5' of connector pipe I have inside the house. Nor would I want to rely on the 3 screws holding the telscoping section together to hold the rest of it up either.
Wood Heat Stoves
Minister of Fire
sixman said:I live in the country so there isn't any code to meet.
if no local codes(i doubt that...) then revert to nfpa 211, or the owners manual for the stove or chimney!
I understand that it may be code in some areas and part of the recommended install procedure but what purpose does it serve if it can be installed on the ceiling or roof? Just the mechanic in me that wants to understand the purpose behind it. Is it to support the weight because the stove is not strong enough or for sway purposes??? Or another reason. I thought this would be a simple question that would be answered quickly here and not with just because it is code.
cmonSTART
Minister of Fire
1, I wouldn't trust 24 ga. connector pipe to support anything.
2. Connector pipe may need to be changed occasionally.
3. Heaven forbid you should have a nasty flue fire and the thin connector begin to glow. A nice heavy chimney would then be sitting on a softening connector.
4. Should you ever need to uninstall or move the stove.
But, it's your house. Do what you want.
2. Connector pipe may need to be changed occasionally.
3. Heaven forbid you should have a nasty flue fire and the thin connector begin to glow. A nice heavy chimney would then be sitting on a softening connector.
4. Should you ever need to uninstall or move the stove.
But, it's your house. Do what you want.
O
oldspark
Guest
I thought devinsdad post covered it very wellsixman said:I understand that it may be code in some areas and part of the recommended install procedure but what purpose does it serve if it can be installed on the ceiling or roof? Just the mechanic in me that wants to understand the purpose behind it. Is it to support the weight because the stove is not strong enough or for sway purposes??? Or another reason. I thought this would be a simple question that would be answered quickly here and not with just because it is code.

Hogwildz
Minister of Fire
Quit thinking, and do it right the first time.
There are many reasons to use the support(s).
Class A is much heavier than the stove pipe going down to the stove.
If the black stove pipe rots say from the inside out, and you don't notice, you may have the class A laying in your living room someday, when the stove pipe gives way and collapses.
The support also usually ensures the 2" clearance from combustibles around the ceiling hole & roof hole.
And as already stated, 3 screws holding a telescoping pc with the class A weight on it is a disaster waiting to happen.
Now add having a blaze going in the stove while this is all happening.
If your looking for agreement here on not using the support, your not likely going to get it.
You know the answers that are forthcoming, and I bet most if not all will say the same as has already been said.
Seriously, how much are you going to save to circumvent doing it the right way? Do it right. Unless you feel losing your house &/or loved ones to a fire caused by cheaping out a few bucks is worth it?
Edit, sorry but I have to add this:
If your thinking of doing your own install, and not doing it right.....maybe you should not be doing it at all.
There are many reasons to use the support(s).
Class A is much heavier than the stove pipe going down to the stove.
If the black stove pipe rots say from the inside out, and you don't notice, you may have the class A laying in your living room someday, when the stove pipe gives way and collapses.
The support also usually ensures the 2" clearance from combustibles around the ceiling hole & roof hole.
And as already stated, 3 screws holding a telescoping pc with the class A weight on it is a disaster waiting to happen.
Now add having a blaze going in the stove while this is all happening.
If your looking for agreement here on not using the support, your not likely going to get it.
You know the answers that are forthcoming, and I bet most if not all will say the same as has already been said.
Seriously, how much are you going to save to circumvent doing it the right way? Do it right. Unless you feel losing your house &/or loved ones to a fire caused by cheaping out a few bucks is worth it?
Edit, sorry but I have to add this:
If your thinking of doing your own install, and not doing it right.....maybe you should not be doing it at all.
sixman said:I understand that it may be code in some areas and part of the recommended install procedure but what purpose does it serve if it can be installed on the ceiling or roof? Just the mechanic in me that wants to understand the purpose behind it. Is it to support the weight because the stove is not strong enough or for sway purposes??? Or another reason. I thought this would be a simple question that would be answered quickly here and not with just because it is code.
There are several reasons:
1) safety - It needs a fireblock at the ceiling height, it needs to mate correctly, it needs to be mechanically rigid, and the manufacturer had specifically designed and tested this as a system. The support box also sets the 2" from combustibles to the class A pipe that is required as a safety margin. It is also the attachment point for the insulation shield that keeps any insulation away from the pipe. On the interior room side, it projects far enough to keep the connector pipe's radiant heat away from the nearest combustibles, usually this is the drywall paper.
2) mechanical - The 12 feet of class A pipe will have a lot of leverage. It will need a roof brace. You don't want the pivot point to be the stove. It will be the roof support box. When properly installed the roof brace, roof flashing cone and ceiling support box will create a rigid structure and a solid mechanical connection point. Believe me, this will be the first thing in your mind when the stove in the house is raging hot and outside it is blowing at a steady 60mph. A big stick in the wind needs to be supported very well. Also, you want to be sure there is zero movement at the seal of the class A and the flashing. Otherwise you will have dripping constantly on top of the stove. That can be a real mess and a nightmare to fix.
3) common sense - If the support box wasn't necessary, for sure the mfg would have eliminated it. From an installation and working standpoint, it makes the installation so much easier when there is a fixed point that the class A is set into. Same for later on when installing or cleaning the stove. Think about how much fun the stove would be to remove or clean without the pipe solidly supported at the ceiling. And if something goes wrong you absolutely want to be sure for your insurance company that the system is 110% safe and by the book. The only fudge factor allowed is to exceed minimum clearances.
Thanks for the post there BG. I am supposed to pick up the stove and supplies today or Monday and I am starting to get my head wrapped around the pipe install. I think it will become more clear when I see the adapter and ceiling support box. I agree with you on the notion that there can be no movement of the pipe where it exits the roof or you will have a water leak that will be an on going problem. I just removed two layers of shingles and installed a metal roof on my house and luckily no leaks at all, knock on wood. The last thing I want is a slow leak that does tons of damage before you notice it. Not sure who started this Hearth.com forum but my hat is off to them and the moderators for the wealth of knowledge that can be gained from it's members for newbies like me. I hope to post picks of my install soon for inspection.
Download the Simpson (or whatever mfg your pipe will be) installation instructions. They have good illustrations of the system and sequence of installation.
Don't be afraid to ask questions if you get in a bind. This has to be done correctly, but it is fairly straight forward. Here's a tip. Don't nail in the ceiling support box 2x4 side braces (between the ceiling joists). Instead, pre-drill the clearance holes in the 2x4s braces, then screw them in with 3.5" decking screws. That will help keep your interior ceiling looking good. Nailing in this location is a bugger and if you mess up, you might damage the ceiling drywall and/or pop the interior drywall screws.
Don't be afraid to ask questions if you get in a bind. This has to be done correctly, but it is fairly straight forward. Here's a tip. Don't nail in the ceiling support box 2x4 side braces (between the ceiling joists). Instead, pre-drill the clearance holes in the 2x4s braces, then screw them in with 3.5" decking screws. That will help keep your interior ceiling looking good. Nailing in this location is a bugger and if you mess up, you might damage the ceiling drywall and/or pop the interior drywall screws.
I am trying to see if I can upload the picks of the demo and partial install. I can see that I have them all out of order but what I have done is remove the 40 year old central heat unit that was at the end of the hallway on a corner and removed the walls around it. I removed the sheetrock and replaced it with cement hardiboard. In the one picture you can still see where the housing for the hot air to enter attic is still in place but will soon be removed. Once I get that out of the way I will have access to the rafters for bracing in the ceiling support and covering the hole with hardiboard. I removed some of the vinyl tile and layed down some nice ceramic tile for the stove to sit on. Dealer just called and said stove will not be in till Tuesday so this project is on hold for now.
Attachments
You got to it before I finished my edit BG. Yes it was a gas furnace and it had not been used in 15-20 years or maybe more. It used to be natural gas that was piped in from an oil well on our place. Was switched over to propane and someone lit it up before the jets were changed and scorched the inside of th door.
Dakotas Dad
Minister of Fire
Just out of curiosity..
What are your clearances to combustibles for that stove? You appear to have 1 layer of "hardiboard" over wood framing? and is that a plastic old work box with a 110v wire hanging out of it? Are you going to be able to have 16" of non combustible floor in front of the glass?
What are your clearances to combustibles for that stove? You appear to have 1 layer of "hardiboard" over wood framing? and is that a plastic old work box with a 110v wire hanging out of it? Are you going to be able to have 16" of non combustible floor in front of the glass?
The minimum is 6.5" from stove corner to the wall for corner install as long as the connector is double-wall.
Dakatos Dad, You may be right there, I was focusing on side and rear clearances and did not think about the hearth distance in front of the door. I may need to extend the tile a little further out. Do you think the floor will get that hot past ten inches in front of the door? I would like to have tiled the walls too but working with a tight budget and figured I could do that later.
Dakotas Dad
Minister of Fire
Not that I think the floor will get overly hot 10" out from the stove, but that the manual for your stove (and as far as I know all stoves) REQUIRES a minimum of 16" of non combustibles in front of the glass/door. I think this is a national code requirement, regardless of if local codes exist.
Here is what it comes down to.. IF and I say if on purpose, you have a fire, you will want to be sure that you can prove to the insurance adjuster that you met or exceeded all the requirements, for each component, not just some/part/none.
Considering how many stoves are out there, and how many were installed by uncle bob 'cause "he's handy that way", that don't burn down, the odds are actually in your favor that you won't have a fire... BUT, if you do..
Here is what it comes down to.. IF and I say if on purpose, you have a fire, you will want to be sure that you can prove to the insurance adjuster that you met or exceeded all the requirements, for each component, not just some/part/none.
Considering how many stoves are out there, and how many were installed by uncle bob 'cause "he's handy that way", that don't burn down, the odds are actually in your favor that you won't have a fire... BUT, if you do..
Here are some updtated pics of my install and first burn. Still have some work left but well on my way to 100% wood heat !
!
https://www.hearth.com/econtent/index.php/forums/viewthread/55869/
 !
!https://www.hearth.com/econtent/index.php/forums/viewthread/55869/
- Status
- Not open for further replies.
Similar threads
- Replies
- 21
- Views
- 512
- Replies
- 8
- Views
- 440
- Replies
- 1
- Views
- 578
- Replies
- 10
- Views
- 1K





