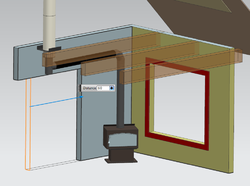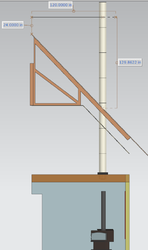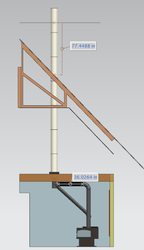Hi Everyone,
I'm new to wood burning and we are hoping to put our woodstove in the location I've shown in the attached images. I'll try my best to explain everything using the photos and would appreciate any help/opinions. In terms of location we are in Muskoka, Ontario, Canada.
The first image provides an overall model of the house. The location we would like to place the woodstove is in the corner of the room on the first floor, passing through a living space on the second floor, and then running through the attic. Our long term plans involve removing a lot of that wall to the left of the woodstove (shown blue/grey) to open up the house which is why we would like to place it in the corner as shown.
The clearances surrounding the stove are all in compliance with the manual. The question is the almost horizontal length of doublewall stovepipe that I've shown.
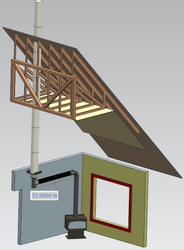
A side view of the proposed installation. Again, we are hoping to remove about 4-5' of the wall shown in blue/grey. The reason that I believe we need to run the chimney to the center of the house is because of the slope of the roof. If we ran a straight chimney up from the woodstove position it would need to stick out of the roof by about 12' to clear anything within a 10' radius by 3'. I believe avoiding this scenario is best for 3 reasons:
1) I've heard that when the chimney is very high it is prone to damage from ice buildup,
2) Poorer draft because I believe desire is to keep as much chimney in house as possible,
3) Visual look of house.
It's a little tough to see but I've put a 90 degree clean-out where the double wall stovepipe terminates to assist in cleaning the chimney.
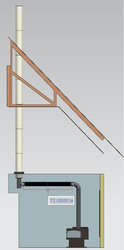
The image below shows the wood beams that we have running in the room with the woodstove.
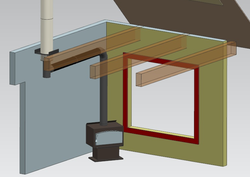
The proposed chimney location to get a straight vertical run requires the chimney location to be near the wood beams as shown below. I know the double wall stove pipe requires 6" clearance to combustibles however am I correct in assuming that a heat shield can be attached to the wood beam to reduce the clearance (6" to 3") allowing me to position the chimney as shown? The 2.5" clearance is between the "bell" for the ceiling support kit which contains the stainless chimney that requires 2" clearance to combustibles.
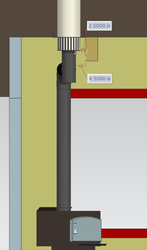
I'm hoping to get feedback on the location of the stove. Basically trying to understand if the horizontal run of double wall stovepipe is acceptable or if it's just asking for problems. I do know that it won't be truly horizontal but have a bit of slope.
Any help or insight would be much appreciated.
I'm new to wood burning and we are hoping to put our woodstove in the location I've shown in the attached images. I'll try my best to explain everything using the photos and would appreciate any help/opinions. In terms of location we are in Muskoka, Ontario, Canada.
The first image provides an overall model of the house. The location we would like to place the woodstove is in the corner of the room on the first floor, passing through a living space on the second floor, and then running through the attic. Our long term plans involve removing a lot of that wall to the left of the woodstove (shown blue/grey) to open up the house which is why we would like to place it in the corner as shown.
The clearances surrounding the stove are all in compliance with the manual. The question is the almost horizontal length of doublewall stovepipe that I've shown.

A side view of the proposed installation. Again, we are hoping to remove about 4-5' of the wall shown in blue/grey. The reason that I believe we need to run the chimney to the center of the house is because of the slope of the roof. If we ran a straight chimney up from the woodstove position it would need to stick out of the roof by about 12' to clear anything within a 10' radius by 3'. I believe avoiding this scenario is best for 3 reasons:
1) I've heard that when the chimney is very high it is prone to damage from ice buildup,
2) Poorer draft because I believe desire is to keep as much chimney in house as possible,
3) Visual look of house.
It's a little tough to see but I've put a 90 degree clean-out where the double wall stovepipe terminates to assist in cleaning the chimney.

The image below shows the wood beams that we have running in the room with the woodstove.

The proposed chimney location to get a straight vertical run requires the chimney location to be near the wood beams as shown below. I know the double wall stove pipe requires 6" clearance to combustibles however am I correct in assuming that a heat shield can be attached to the wood beam to reduce the clearance (6" to 3") allowing me to position the chimney as shown? The 2.5" clearance is between the "bell" for the ceiling support kit which contains the stainless chimney that requires 2" clearance to combustibles.

I'm hoping to get feedback on the location of the stove. Basically trying to understand if the horizontal run of double wall stovepipe is acceptable or if it's just asking for problems. I do know that it won't be truly horizontal but have a bit of slope.
Any help or insight would be much appreciated.


