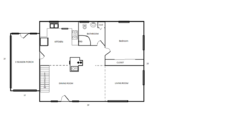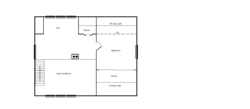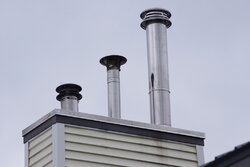I'm about to start the construction process for a 1600 sq ft cape cod in Western PA. I'm acting as my own general contractor, but subing out much of the work. I have a question about the chimney. We are going to have a masonry heater on the 1st floor and a wood stove in the basement (will eventually be a finished family room). I'm going to run 2 class A chimneys up a chase (we will observe a 2+ inch clearances within the chase). The masonry heater will be an 8 inch and the wood stove will have a 6 inch. My question is this: I've read that the chimneys should be offset at the top. I've seen 4 in and 9 in offsets in different places. Does anyone know if there is anything in the building code about this? Any guidance would be much appreciated. I've attached a couple of rough floor plans (the architectural drawings are too large to upload).




Last edited by a moderator:



