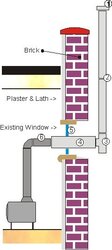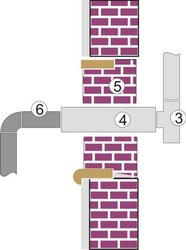I'm a little confused about when to use single, double wall, and Class A. Below I have a diagram of my situation with numbers on the chimney. I have two questions.
1: Do I need class A after for parts 1, 2, & 3? The only thing they are next to is brick, which I'm assuming is non-combustible.
2: What do I use to surround the horizontal pipe going through the window? (see blue)
Thank you so much
1: Do I need class A after for parts 1, 2, & 3? The only thing they are next to is brick, which I'm assuming is non-combustible.
2: What do I use to surround the horizontal pipe going through the window? (see blue)
Thank you so much




