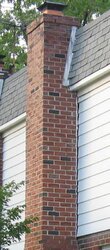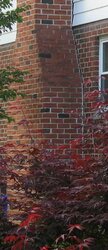Please help.
I have a brick chimney that was added to the home after the home was initially built. It appears as if the chimney has shifted away from the house. The seperation is between one and two inches and pretty consistent from top to bottom. I had someone out to clean the chimney last year and they said the chimney lining was cracked. Their suggestion was to not use the fireplace until I have the lining replaced and seal the outside seperation. Others have suggested from doing nothing to tearing it down and rebuilding it. See attached pictures.
What are my range of options and what should these options cost?
I have a brick chimney that was added to the home after the home was initially built. It appears as if the chimney has shifted away from the house. The seperation is between one and two inches and pretty consistent from top to bottom. I had someone out to clean the chimney last year and they said the chimney lining was cracked. Their suggestion was to not use the fireplace until I have the lining replaced and seal the outside seperation. Others have suggested from doing nothing to tearing it down and rebuilding it. See attached pictures.
What are my range of options and what should these options cost?



