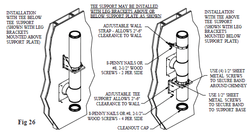With another Yukon winter approaching we are joining the wood heat club! I've got a Blaze King Princess sitting in the basement and am self-installing with a 6" chimney (Selkirk Supervent 2100).
The chimney will exit through the upper wall in the basement - which is about 1/2 above grade. Previous owners had a wood stove before, as there was an opening framed in, with a thimble/bracket left in place on the inner wall, that had been covered over on the exterior when 2" of rigid foam and vinyl siding was put on. I just finished cutting out the opening and installing the outside portion of the new thimble. The outer plate of the thimble is screwed/caulked onto a frame of 3/4" wood that is flush with the furring strips outside the foam that the vinyl is attached to. I plan on using J-channel to trim around the edge of this outer plate.
My current issue is with mounting the chimney support, which is braced by triangle brackets that sit below the T-junction of the chimney. Given that it is supporting the weight of the entire chimney, I'm not happy about having foam between the support and the structural pieces of the wall. I am planning on removing a huge piece of foam, finding the studs, screwing 2x4s across the studs, building up to flush with the furring (an extra 1 1/4 inch: 1/2" ply + 3/4" lumber) and then mount the support to that.
Can anyone offer confirmation that this is a good idea, offer alternate ideas, or give pointers or tips that will be helpful during this process? It's too late for photos right now, but I can post some tomorrow if it helps. I've got the siding off the house in the relevant areas.
The chimney will exit through the upper wall in the basement - which is about 1/2 above grade. Previous owners had a wood stove before, as there was an opening framed in, with a thimble/bracket left in place on the inner wall, that had been covered over on the exterior when 2" of rigid foam and vinyl siding was put on. I just finished cutting out the opening and installing the outside portion of the new thimble. The outer plate of the thimble is screwed/caulked onto a frame of 3/4" wood that is flush with the furring strips outside the foam that the vinyl is attached to. I plan on using J-channel to trim around the edge of this outer plate.
My current issue is with mounting the chimney support, which is braced by triangle brackets that sit below the T-junction of the chimney. Given that it is supporting the weight of the entire chimney, I'm not happy about having foam between the support and the structural pieces of the wall. I am planning on removing a huge piece of foam, finding the studs, screwing 2x4s across the studs, building up to flush with the furring (an extra 1 1/4 inch: 1/2" ply + 3/4" lumber) and then mount the support to that.
Can anyone offer confirmation that this is a good idea, offer alternate ideas, or give pointers or tips that will be helpful during this process? It's too late for photos right now, but I can post some tomorrow if it helps. I've got the siding off the house in the relevant areas.


