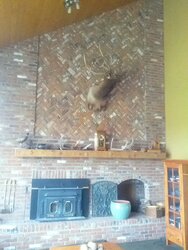I'm just about ready to have a sweep install a Quadrafire 4100i, and the city says they want an OAK, for outside combustion air.
I've got an acre of brick inside, and out, nowhere to really drill through nicely to get it outside. I've got about a 30' chimney.
I'm thinking of adding 4" B vent, solid straight out the chimney, then making a U, over the top of the flue so it intakes fresh air, below the chimney.
I looked at the "OAK" kit sold by Quadrafire, it's just a dryer vent with no tubing.
I have to go to the city with "Building plans" to illustrate what I'm doing. I'm wondering if I'll get peppered with "air volume" questions about how much air it intakes.
I've got 30' of stainless flex tubing going in as my exhaust.
Have any of you run the OAK, straight up the chimney? Any advise on the piping to get to tie it in to bring fresh air in? Any restraints or constraints with too big, too small an inlet pipe. I don't have the quad here, I can't measure how big the "inlet" is to fab up a fitting.
It's all coming on install day, and I have to have what I need to put it together.
Photo attached of the inside view
I've got an acre of brick inside, and out, nowhere to really drill through nicely to get it outside. I've got about a 30' chimney.
I'm thinking of adding 4" B vent, solid straight out the chimney, then making a U, over the top of the flue so it intakes fresh air, below the chimney.
I looked at the "OAK" kit sold by Quadrafire, it's just a dryer vent with no tubing.
I have to go to the city with "Building plans" to illustrate what I'm doing. I'm wondering if I'll get peppered with "air volume" questions about how much air it intakes.
I've got 30' of stainless flex tubing going in as my exhaust.
Have any of you run the OAK, straight up the chimney? Any advise on the piping to get to tie it in to bring fresh air in? Any restraints or constraints with too big, too small an inlet pipe. I don't have the quad here, I can't measure how big the "inlet" is to fab up a fitting.
It's all coming on install day, and I have to have what I need to put it together.
Photo attached of the inside view


