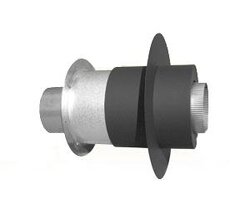Could someone provide clarification about single-walled clearances? I know single wall requires an 18" clearance to the wall or ceiling. Does this also apply to the location where the stove pipe meets the thimble? I'm assuming yes, but would like to verify.
Our setup currently looks like the attached pictures. VC Vigilant set on a raised hearth, ~40 inches from the back wall. The wall pass-through is a steel crock surrounded by ~12 inches of brick, which then connects to our masonry chimney. Single-walled stove pipe connects the stove to the chimney.
The wood paneling and drywall has been removed under the trim collars (so the collars are flat against the pass-through brick), but is still within about 3" of the edge of the pipe. I'm concerned this is too close.
However, if the 18" clearance is required, that extends really far to either side. I've not see photos setups like this, so I'm very confused. Do you have to put durock 18" around all sides? Doesn't that also mean you need to remove studs within 18" too?
Or does the 18" clearance only apply to large stretches of wall/ceiling that is parallel to the pipe?
Our setup currently looks like the attached pictures. VC Vigilant set on a raised hearth, ~40 inches from the back wall. The wall pass-through is a steel crock surrounded by ~12 inches of brick, which then connects to our masonry chimney. Single-walled stove pipe connects the stove to the chimney.
The wood paneling and drywall has been removed under the trim collars (so the collars are flat against the pass-through brick), but is still within about 3" of the edge of the pipe. I'm concerned this is too close.
However, if the 18" clearance is required, that extends really far to either side. I've not see photos setups like this, so I'm very confused. Do you have to put durock 18" around all sides? Doesn't that also mean you need to remove studs within 18" too?
Or does the 18" clearance only apply to large stretches of wall/ceiling that is parallel to the pipe?


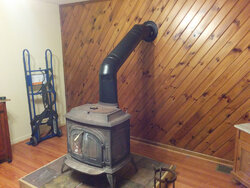
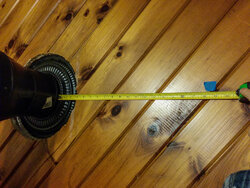
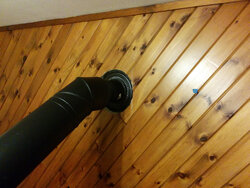

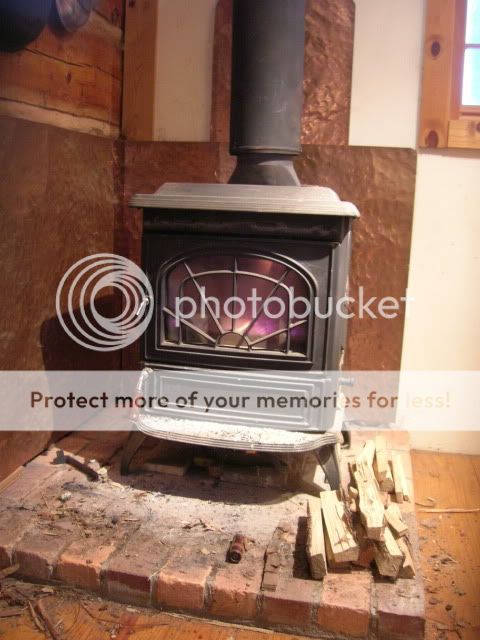
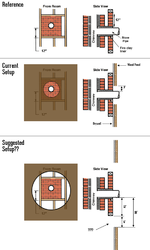
 We're just confused because even if the brick is left unexposed (12" in all directions from the pipe), the drywall and pine will only be 12"....which seems at odds with the 18" rule.
We're just confused because even if the brick is left unexposed (12" in all directions from the pipe), the drywall and pine will only be 12"....which seems at odds with the 18" rule.