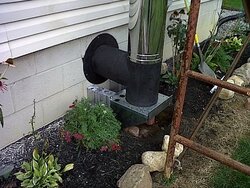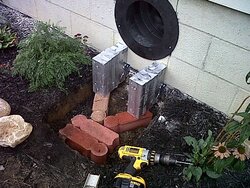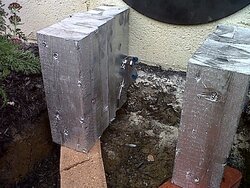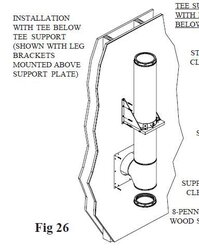I have been in the planning process of installing a liner in my masonary block chimney but keep running into problems (price).
My exit through my basement stone wall is about 6"below grade. Im trying to find some info on how to switch over to class A pipe and do away with the masonary chimney all to together. I have looked at wall supports but not sure about the Tee being below grade. Do they make a support that you can continue with pipe below the support? The class A has always been my first choice but this problem has me stumped.
My new furnace should arrive this week so im a little behind the ball as usual.
Thanks everyone.
My exit through my basement stone wall is about 6"below grade. Im trying to find some info on how to switch over to class A pipe and do away with the masonary chimney all to together. I have looked at wall supports but not sure about the Tee being below grade. Do they make a support that you can continue with pipe below the support? The class A has always been my first choice but this problem has me stumped.
My new furnace should arrive this week so im a little behind the ball as usual.
Thanks everyone.





