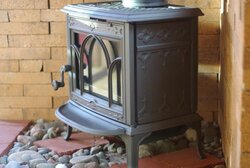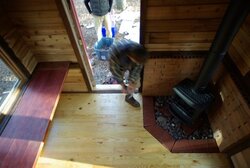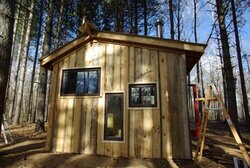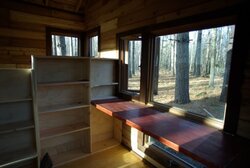I just finished building my little dream shack--10 x 12, and installed a Jotul F100 Nordic. I'm afraid I haven't quite given it the clearance needed. It says 7" of clearance with a protected surface. I screwed Dura Rock (sp) into the studs, and left about half an inch before putting bricks in. We left little gaps in the bricks, but nothing major. The stove itself, at its closest, is about three and a half inches from the brick. So I reckon I've got about 6 1/2" of clearance. I afraid that this will not be enough--though it is kind of too late, or that I should provide more gaps in the brick to allow for air flow. The bricks get very hot, of course. Thoughts? This place is a treasure trove of information! Glad I found it.
clearances...my set up--seeking advice
- Thread starter tomo
- Start date
-
Active since 1995, Hearth.com is THE place on the internet for free information and advice about wood stoves, pellet stoves and other energy saving equipment.
We strive to provide opinions, articles, discussions and history related to Hearth Products and in a more general sense, energy issues.
We promote the EFFICIENT, RESPONSIBLE, CLEAN and SAFE use of all fuels, whether renewable or fossil.





