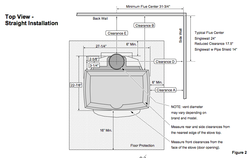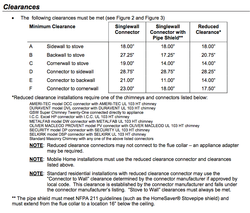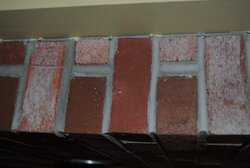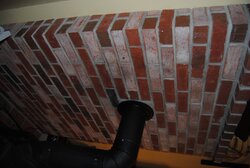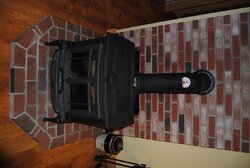Howdy,
First post here and I'm looking for some help with interpreting the clearance requirements of my stove.
I purchased an Avalon Arbor (Lopi Leyden) wood stove 1.5 years ago to install in a new construction 1,700 sq. ft. single story home. I provided the manual to our chimney guy who built a brick hearth and back wall for the stove. There is no 1" air space behind the brick back wall. There are gaps of 1/4" here and there, but it was not set off from the drywall with spacers. Single wall stovepipe connects the stove to a clay tile masonry chimney via the thimble. A masonry pass through goes through the wall from the brick to the chimney. I know that this was built to the 12" x 12" specs because I saw the chunk of wall that he cut out (the house is a factory-built modular).
So, given the lack of 1" air space between the brick back wall and the drywall behind it, how close can I place the back of my stove to the brick wall? Does the unventilated brick provide any clearance reduction at all?
Here is a link to the Arbor owner's manual: http://avalonfirestyles.com/TravisDocs/100-01190_003.pdf
As a down draft stove, this thing gets quite hot in the back when the combuster is lit. It has a built-in rear heat shield.
I'll take measurements of my current clearances and post photos of the install this evening.
Thanks in advance for your help.
First post here and I'm looking for some help with interpreting the clearance requirements of my stove.
I purchased an Avalon Arbor (Lopi Leyden) wood stove 1.5 years ago to install in a new construction 1,700 sq. ft. single story home. I provided the manual to our chimney guy who built a brick hearth and back wall for the stove. There is no 1" air space behind the brick back wall. There are gaps of 1/4" here and there, but it was not set off from the drywall with spacers. Single wall stovepipe connects the stove to a clay tile masonry chimney via the thimble. A masonry pass through goes through the wall from the brick to the chimney. I know that this was built to the 12" x 12" specs because I saw the chunk of wall that he cut out (the house is a factory-built modular).
So, given the lack of 1" air space between the brick back wall and the drywall behind it, how close can I place the back of my stove to the brick wall? Does the unventilated brick provide any clearance reduction at all?
Here is a link to the Arbor owner's manual: http://avalonfirestyles.com/TravisDocs/100-01190_003.pdf
As a down draft stove, this thing gets quite hot in the back when the combuster is lit. It has a built-in rear heat shield.
I'll take measurements of my current clearances and post photos of the install this evening.
Thanks in advance for your help.


