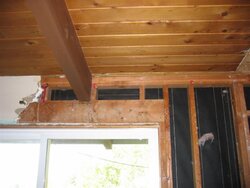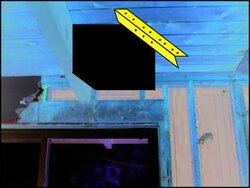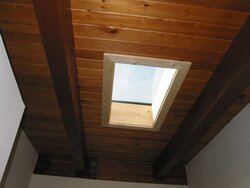Hi folks. Still trying to get my Scan 61 installed and am so confused about how to do it correctly. The installers I have spoken with say they will use the DuraTech square ceiling support box (9438) to go through the roof/ceiling which is 2"x6” tongue and groove boards spanning exposed rafters that are 6’ on center. (There is also 2.5” of rigid foam insulation above the T&G boards and then probably a layer of plywood topped off with “4-ply hot built-up roof system”.)
The problem is how to frame in the opening given the exposed rafters. The installers say they will simply cut the sides of the support box above the roof and then fold the resulting flaps down and screw them into the roof deck. However, when I called DuraTech tech support, they insisted that the support framing for the box has to go from rafter to rafter in order to support the weight of the chimney. With the framing exposed as it is, I have no idea how to do this without tearing up 6' of roof or making something really ugly on the inside. I really don't want the chimney crashing through the roof, but is this overkill or not? I would love to hear from anyone who has done a similar install. Thanks in advance.
The problem is how to frame in the opening given the exposed rafters. The installers say they will simply cut the sides of the support box above the roof and then fold the resulting flaps down and screw them into the roof deck. However, when I called DuraTech tech support, they insisted that the support framing for the box has to go from rafter to rafter in order to support the weight of the chimney. With the framing exposed as it is, I have no idea how to do this without tearing up 6' of roof or making something really ugly on the inside. I really don't want the chimney crashing through the roof, but is this overkill or not? I would love to hear from anyone who has done a similar install. Thanks in advance.




