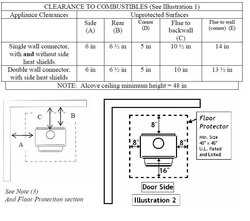My manual for my Englander stove seems to contradict itself.
I've attached picture where I've pieced the conflicting data from the manual into one image.
The chart at the top indicates that, using double wall connectors, the rear of the "appliance" (presumably stove) can be as close as 6 1/2" to the wall (represented by "B").
The bottom left diagram seems to support that.
However, the floor protection chart on the bottom right, indicates I must have 8" floor protection from the rear (and sides).
I'm probably making too much of this, but how can I be 6 1/2" from the back wall and still maintain 8" floor protection. There's not 8" of floor. Does the presence of a wall override the floor protection standard?
Man, I know you guys must be sick of my ridiculous newbie questions. I want to get this done tomorrow, hence the barrage of questions.
Thanks.
I've attached picture where I've pieced the conflicting data from the manual into one image.
The chart at the top indicates that, using double wall connectors, the rear of the "appliance" (presumably stove) can be as close as 6 1/2" to the wall (represented by "B").
The bottom left diagram seems to support that.
However, the floor protection chart on the bottom right, indicates I must have 8" floor protection from the rear (and sides).
I'm probably making too much of this, but how can I be 6 1/2" from the back wall and still maintain 8" floor protection. There's not 8" of floor. Does the presence of a wall override the floor protection standard?
Man, I know you guys must be sick of my ridiculous newbie questions. I want to get this done tomorrow, hence the barrage of questions.
Thanks.


